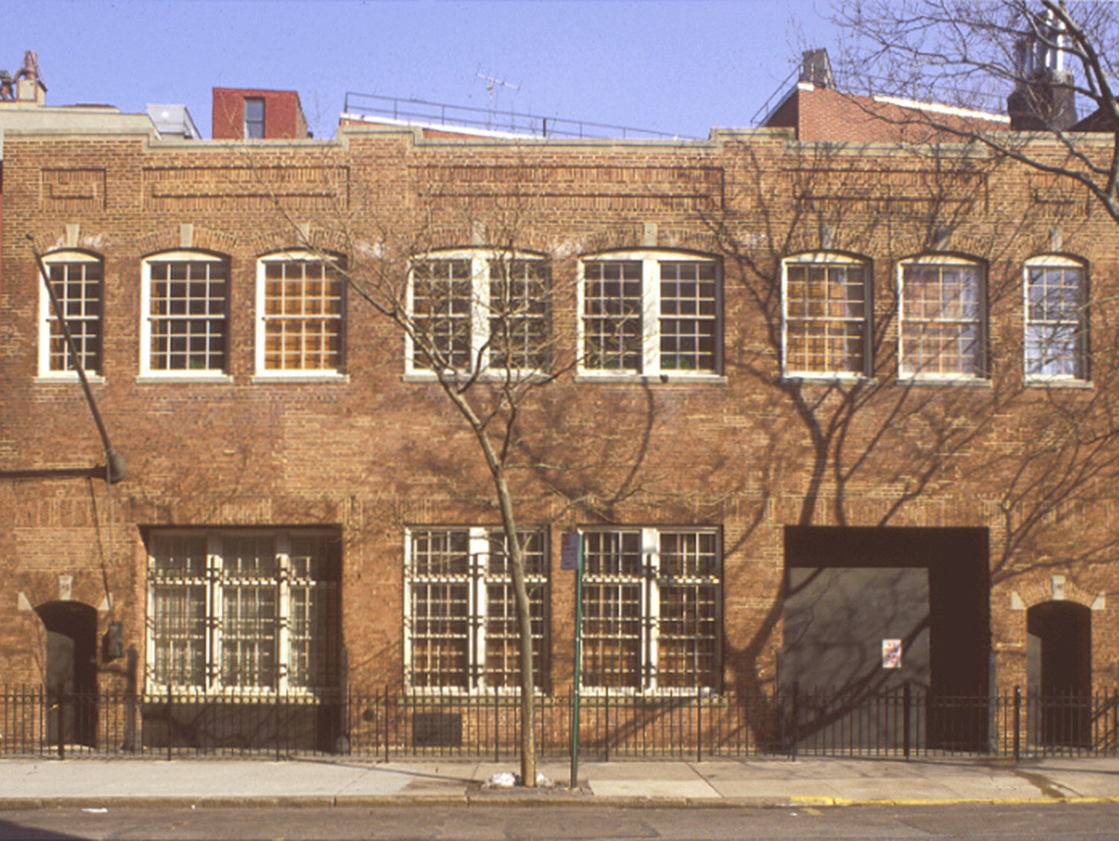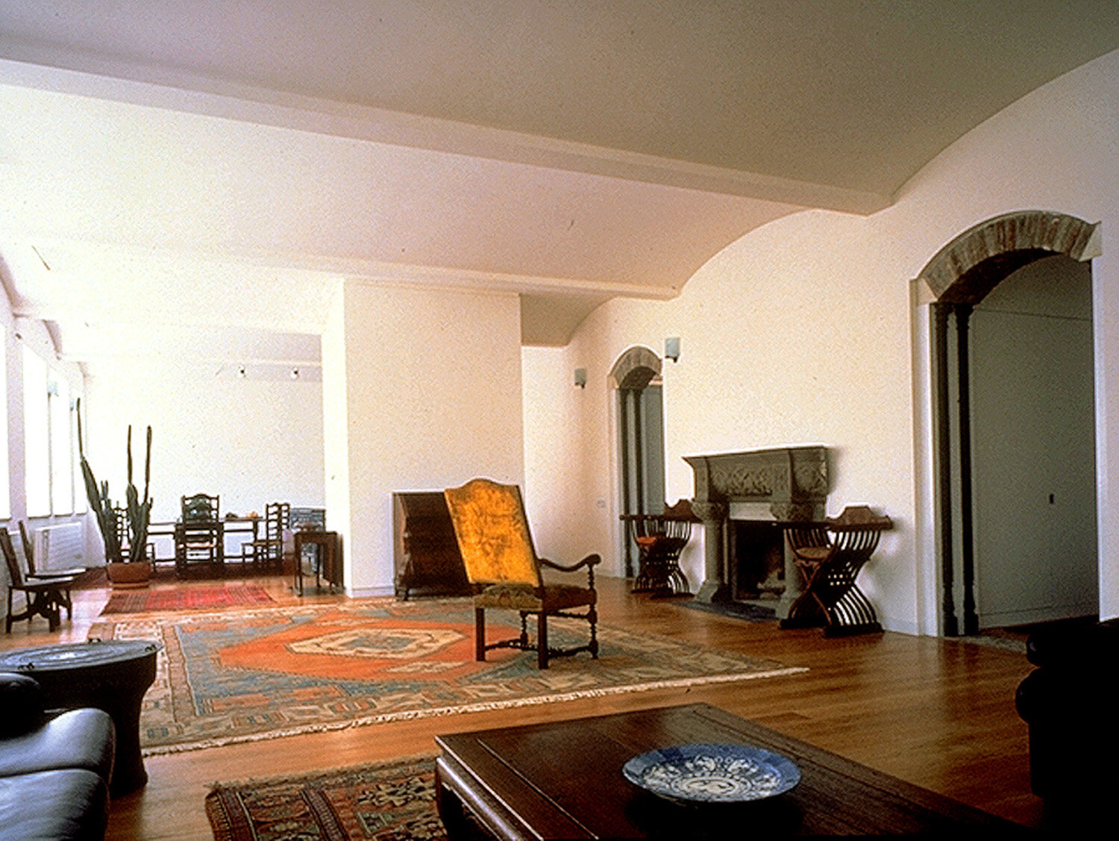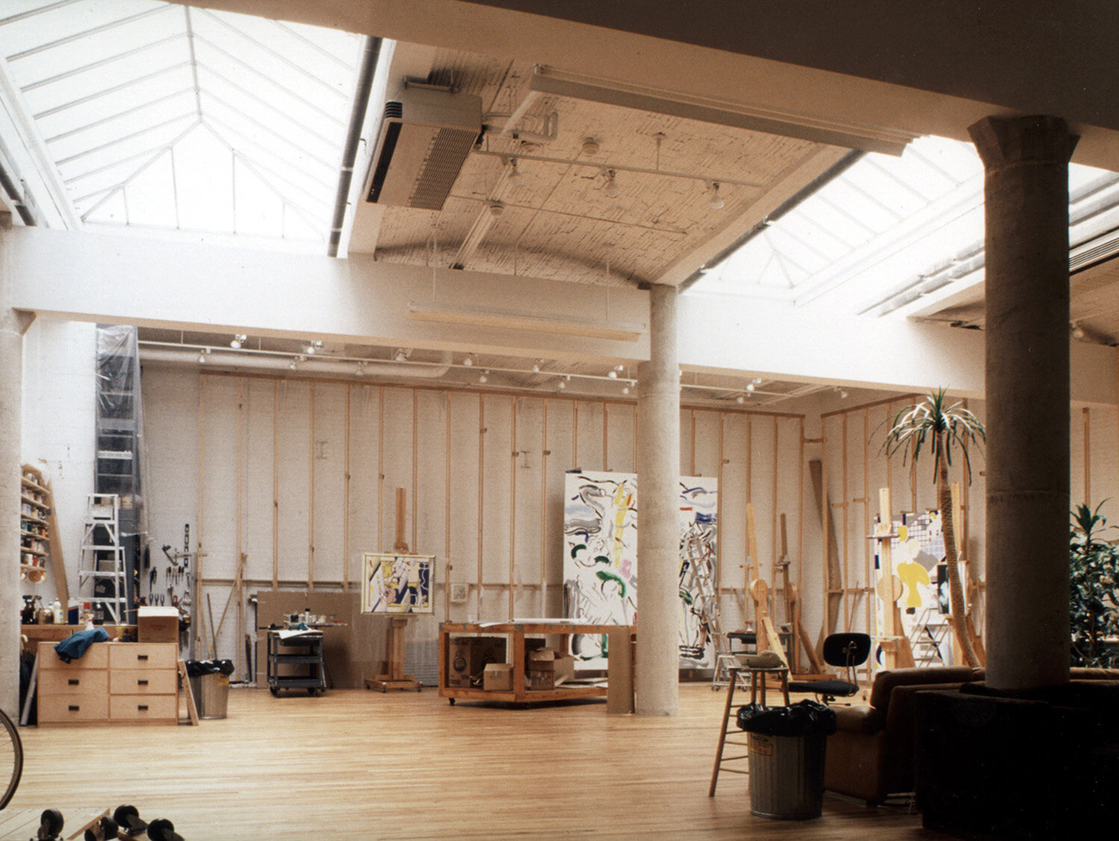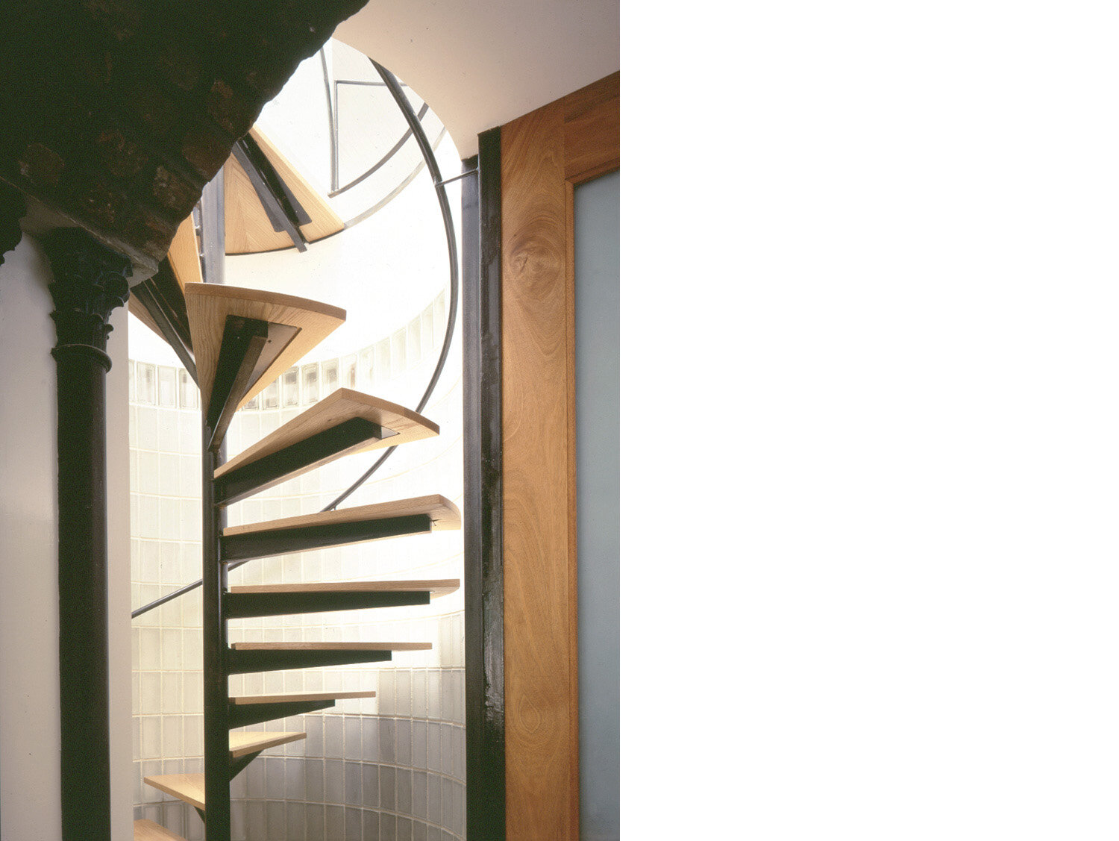Roy Lichtenstein Studio and Residence
For this studio and residence for artist Roy Lichtenstein, we reconstructed a two-story steel warehouse built in 1912. To transform the interiors into an open and light-filled environment, we redesigned the building’s structural system, allowing us to remove existing columns and add new skylights. The renovation also exposes and restores an original brick load-bearing wall and a vault structure on the second level. Four new openings in the brick wall create access between the studio and living areas. Built as true arches, the openings are accented by pieces from Lichtenstein’s collection of cast iron pilasters. A new penthouse provides additional living space and allows natural light to enter the lower floors through a new skylight and stairwell.
Publications
“Comic-Strip Hero.” The World of Interiors, May 2004.
Vigano, Vanessa. “Abitare Nel Deposito.” Lighting Design & Technoshow, December 1993.
MacIsaac, Heather Smith. ”Primary Space.” House and Garden, July 1991.
Klotz, Heinrich, and Luminita Sabau, eds. New York Architecture 1970-1990. Munich: Prestel-Verlag, 1989.
LOCATED: NEW YORK, NY
COMPLETED: 1989
PHOTOGRAPHY © MICHAEL MORAN





