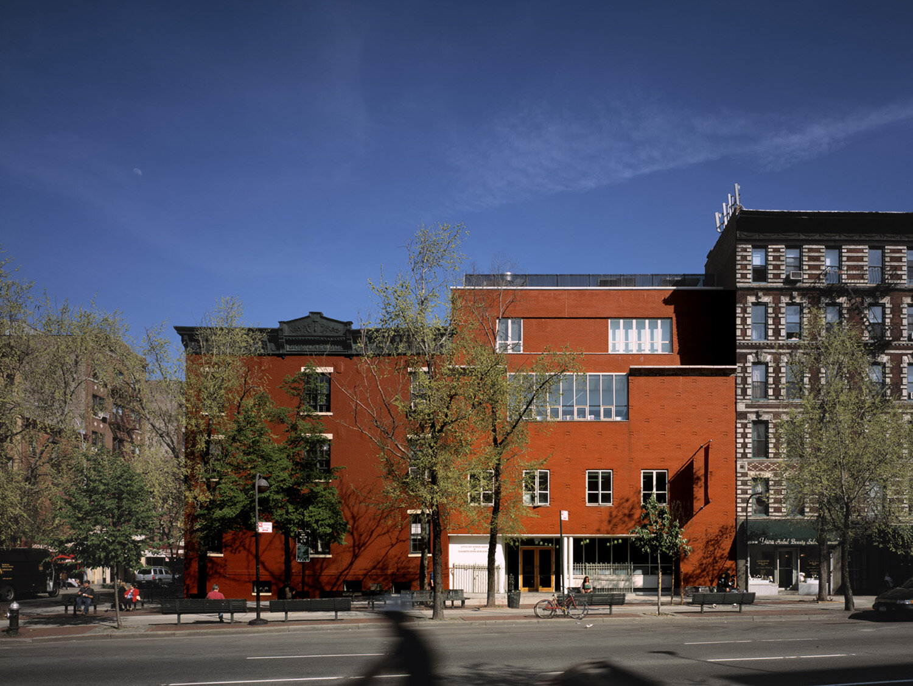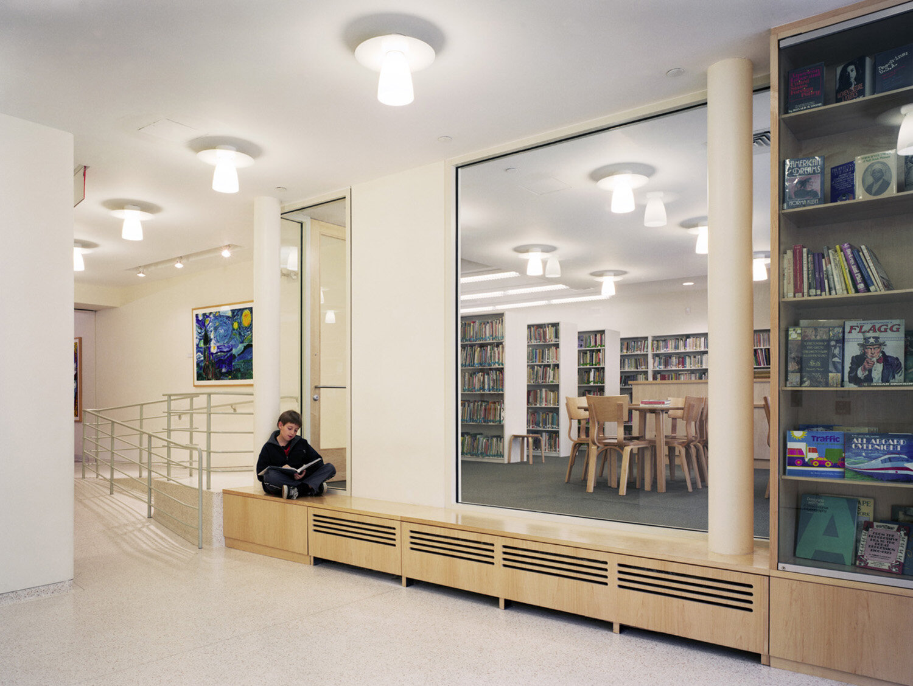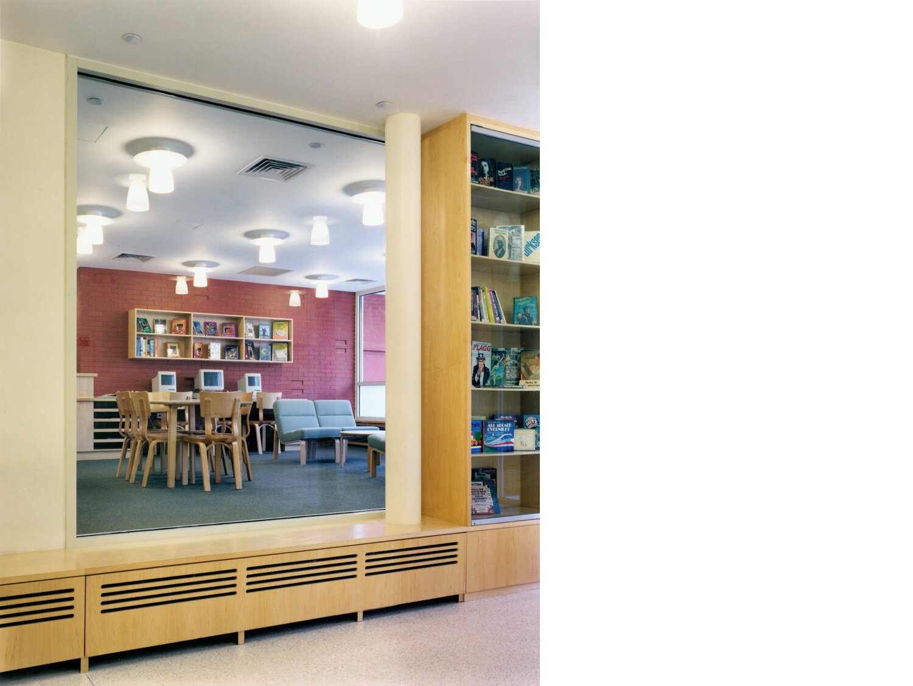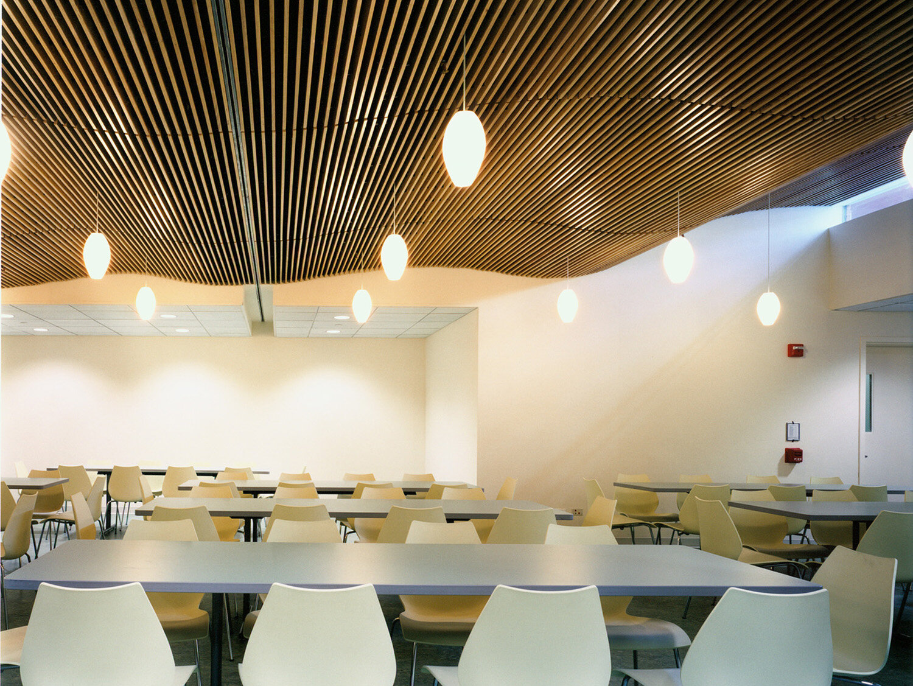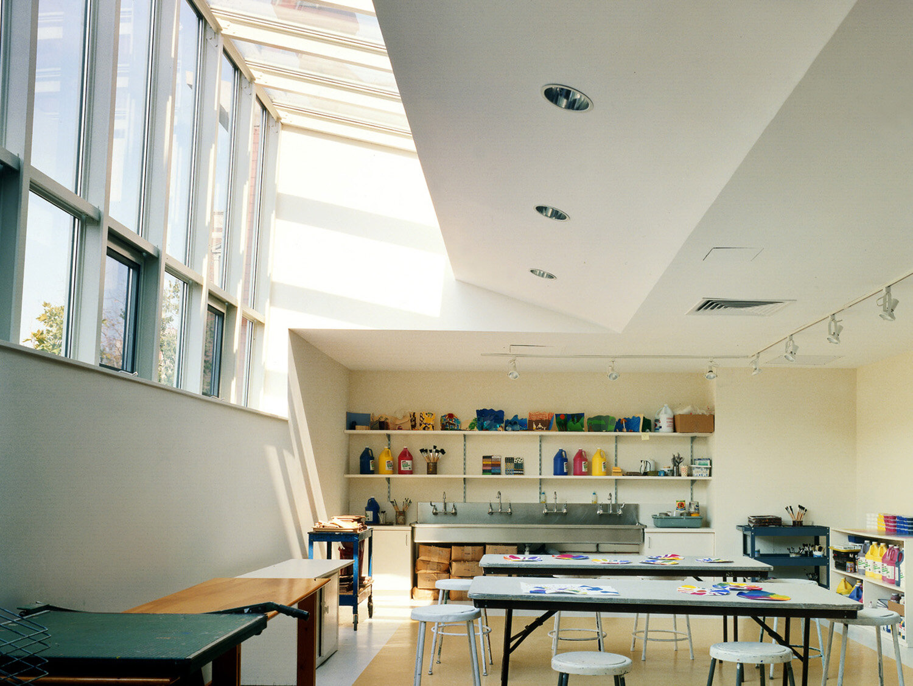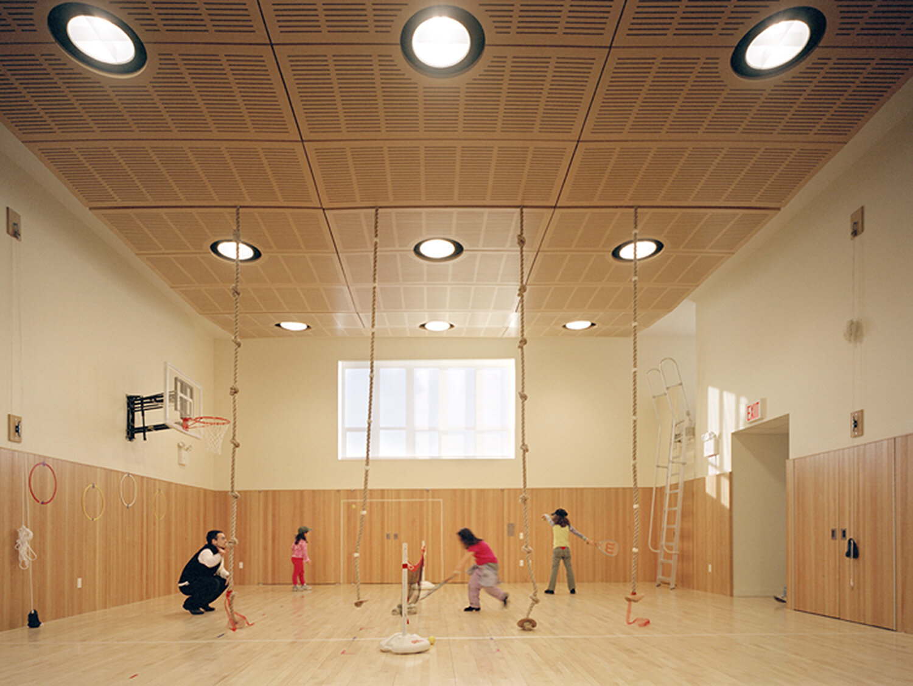Little Red School House & Elisabeth Irwin High School
1100 Architect fully renovated and expanded the facilities at Little Red School House & Elisabeth Irwin High School (LREI), helping the school support its rapidly growing enrollment and creating a more cohesive student experience. The project included the design and construction of a new 15,000-square-foot building that houses learning spaces for students in grades K—8 and additional staff and faculty offices. The new structure reconciles the vastly disparate floor levels between the two existing buildings, creating intuitive and efficient circulation pathways throughout the school. The renovation also reoriented the school’s entrance from its unwieldy Bleecker Street location to a new spacious plaza along Sixth Avenue. This facilitates student pick-up and drop-off and provides greater visibility in the neighborhood, reinforcing the school’s identity and distinguishing its nearly century-long history as part of New York’s Greenwich Village community.
Awards
AIA New York State, Award of Merit, 2001
AIA New York Chapter, Architecture Design Award, 2001
Publications
Phaidon Atlas of 21st Century World Architecture. London: Phaidon Press, 2008.
Yelavich, Susan. Contemporary World Interiors. New York: Phaidon Press Limited, 2007.
Merkel, Jayne. “Building Schools Gradually.” Architectural Record Review, July 2004.
Bulthaup, Gerd, ed. Perspectives. Hamburg: Hoffmann und Campe Verlag GmbH, 2004.
Grgurich, John. “Little Red School House and Elisabeth Irwin High School.” Brick in Architecture, September 2002.
Nobel, Philip. “A Back-to-School Special.” The New York Times,September 9, 1999.
“‘Little’ School Grows Bigger.” The New York Times, September 5, 1999.
LOCATION: NEW YORK, NY
COMPLETED: 2002
EXTERIOR PHOTOGRAPHY © DAVID SUNDBERG


