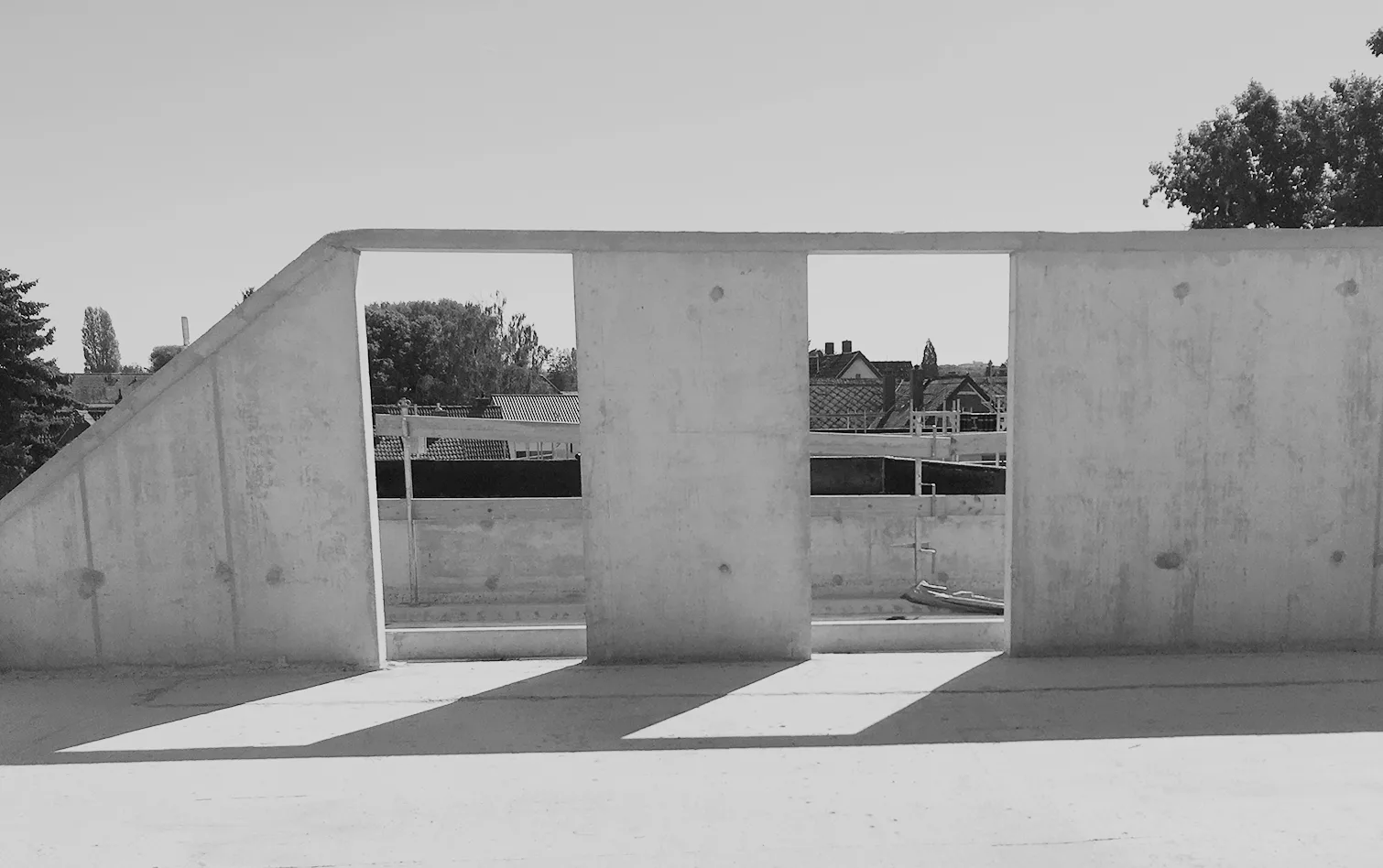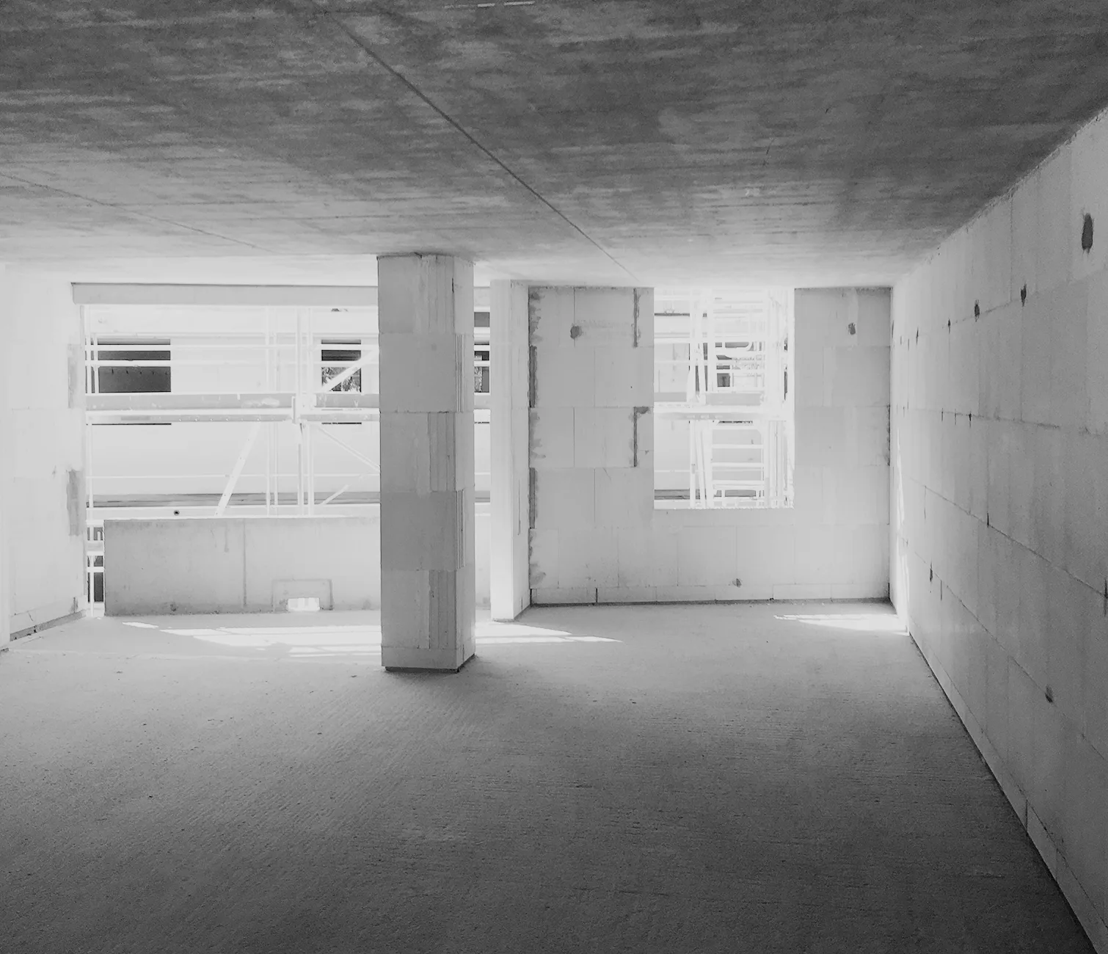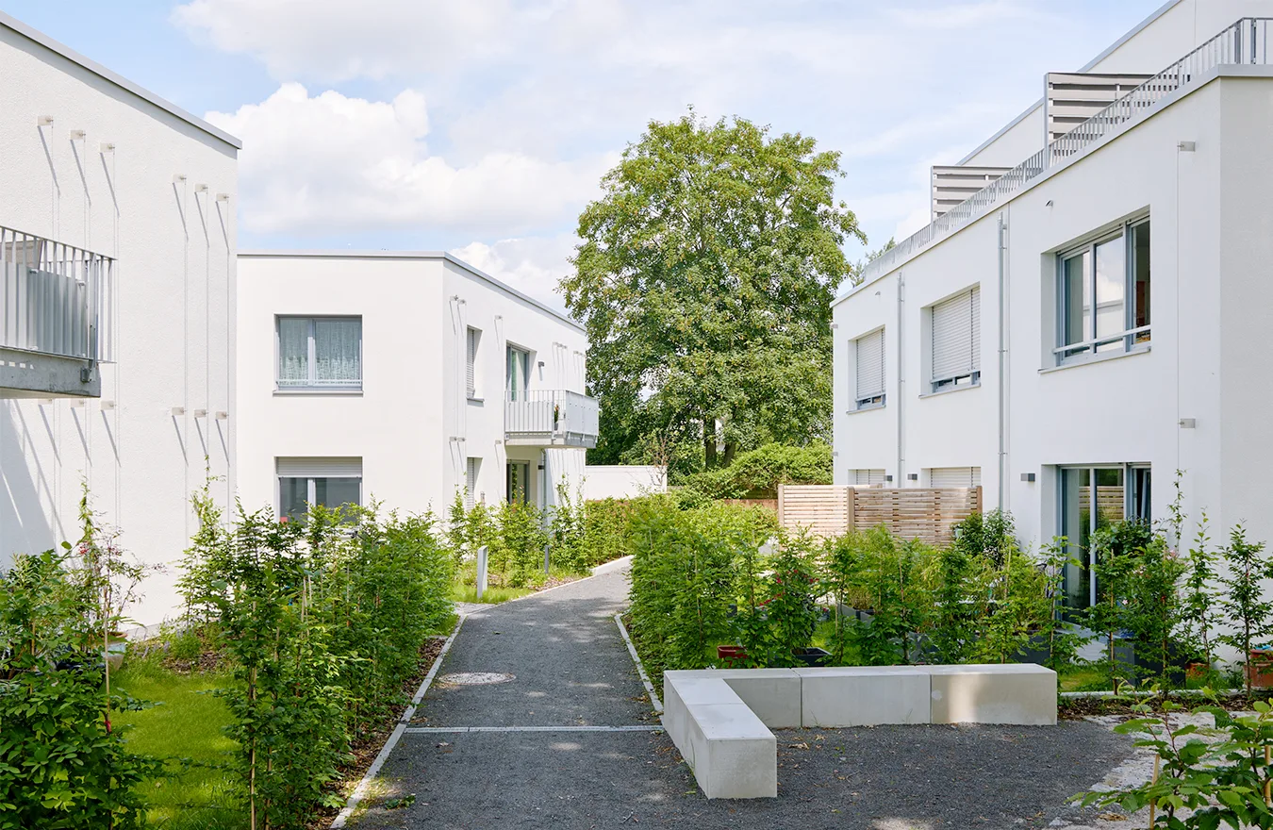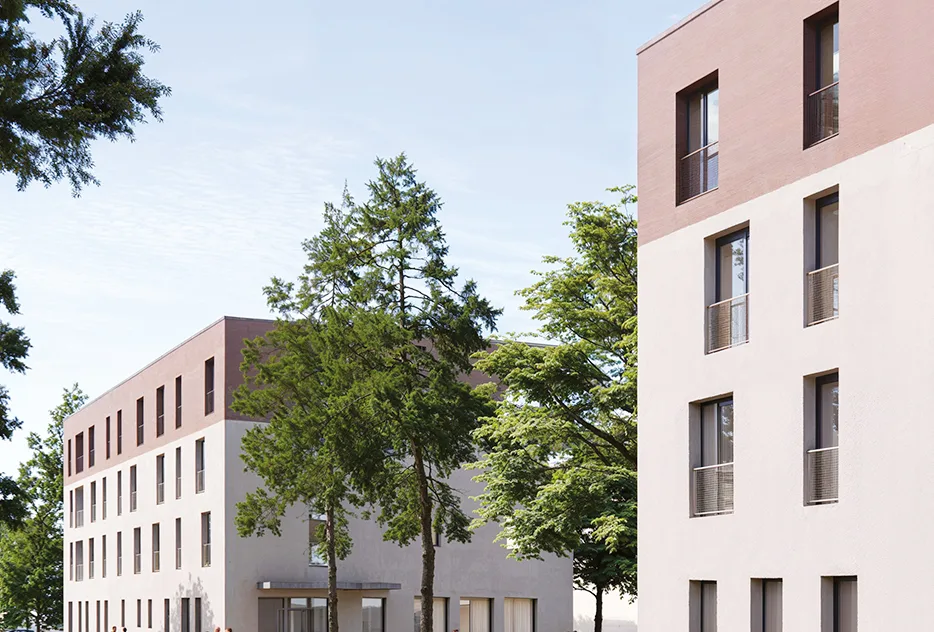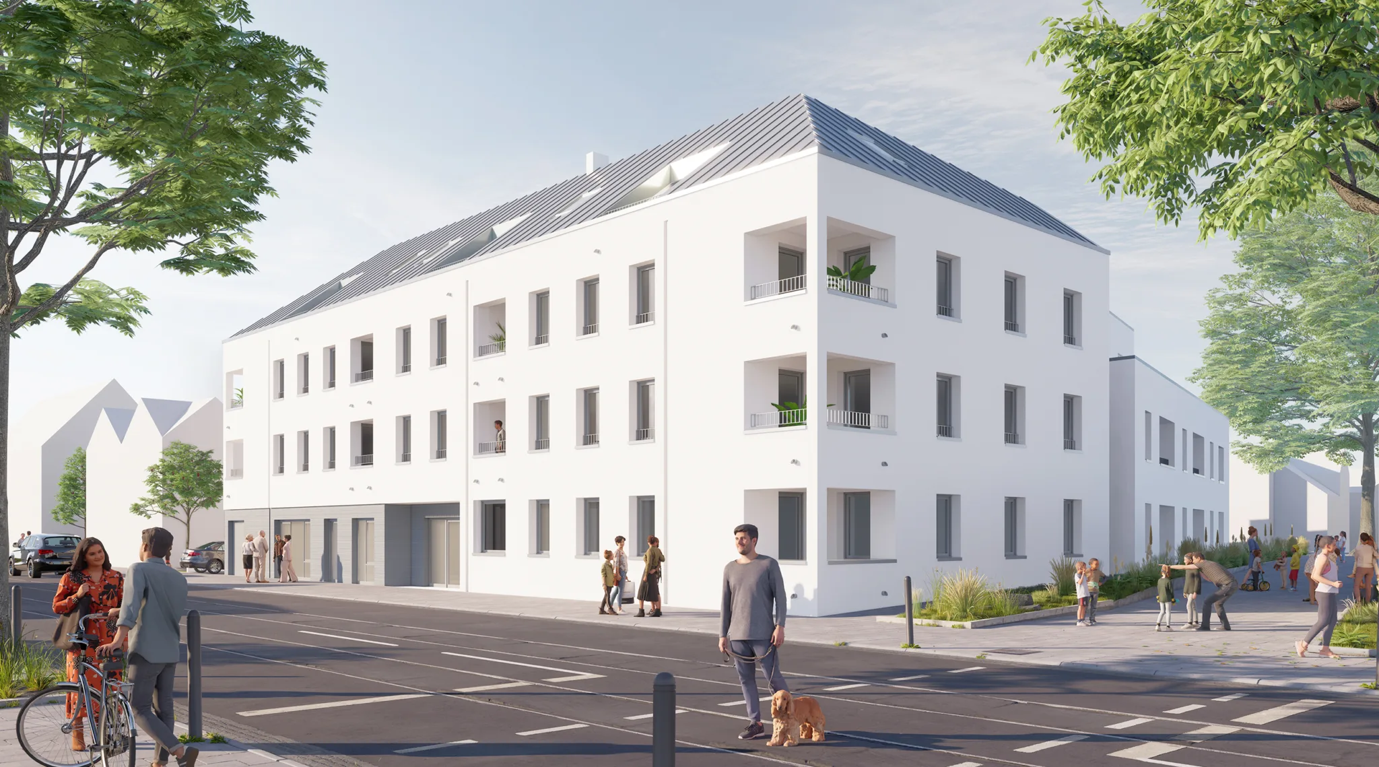
1100: Celebrates Topping-Out Ceremony in Germany
On a beautiful fall day in November, the 1100 team celebrated an important milestone with our client, Bauverein AG, and representatives of the city of Darmstadt, at the topping-out ceremony of our barrier-free multifamily housing project.
In early 2019, 1100: Architect was commissioned to design a new multi-family housing complex in the center of Arheilgen-Darmstadt on the site of a former fire station.
The project consists of a 27-unit apartment building, including an underground parking garage, bicycle storage rooms, electric charging stations, and a cargo bike station. The design incorporates a mix of one- to five-room apartments, of which 12 units will be publicly subsidized as affordable apartment units. The first floor houses a commercial space for a non-profit community institution.
Given today’s emphasis on sustainability, the design of the building is in accordance with the KFW40 efficiency house energy standard and includes extensively greened roof surfaces. The outdoor courtyard forms a greened center for the residential complex with tenant gardens and landscaped areas.
On the eastern part of the site, three new single-family row houses connected via the inner courtyard to the greater multi-family housing complex, are also part of the project and contextualize the surrounding neighborhood.
