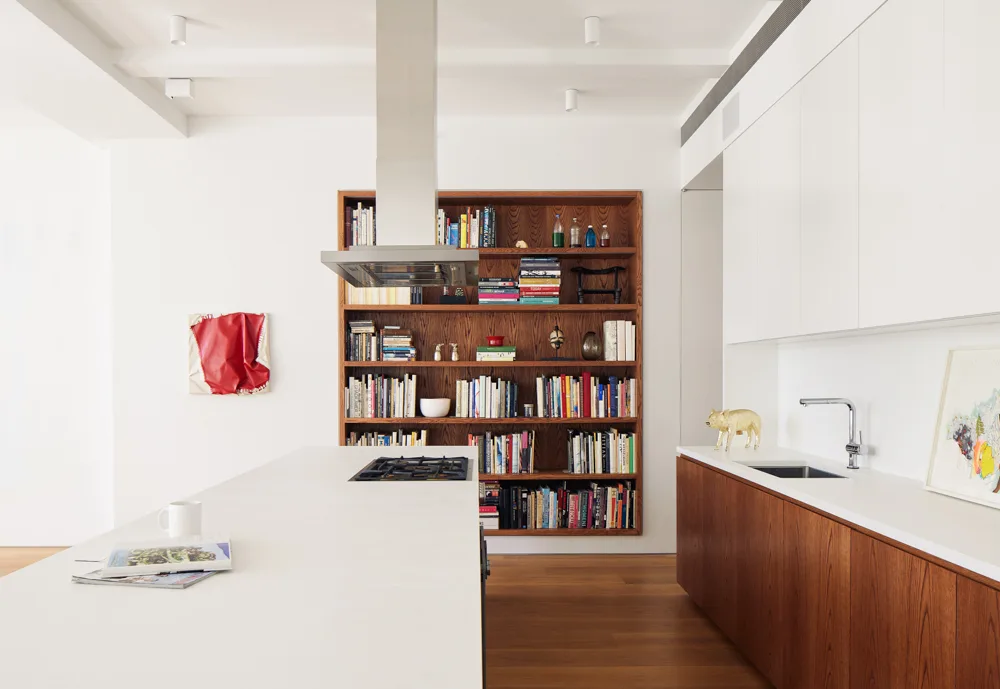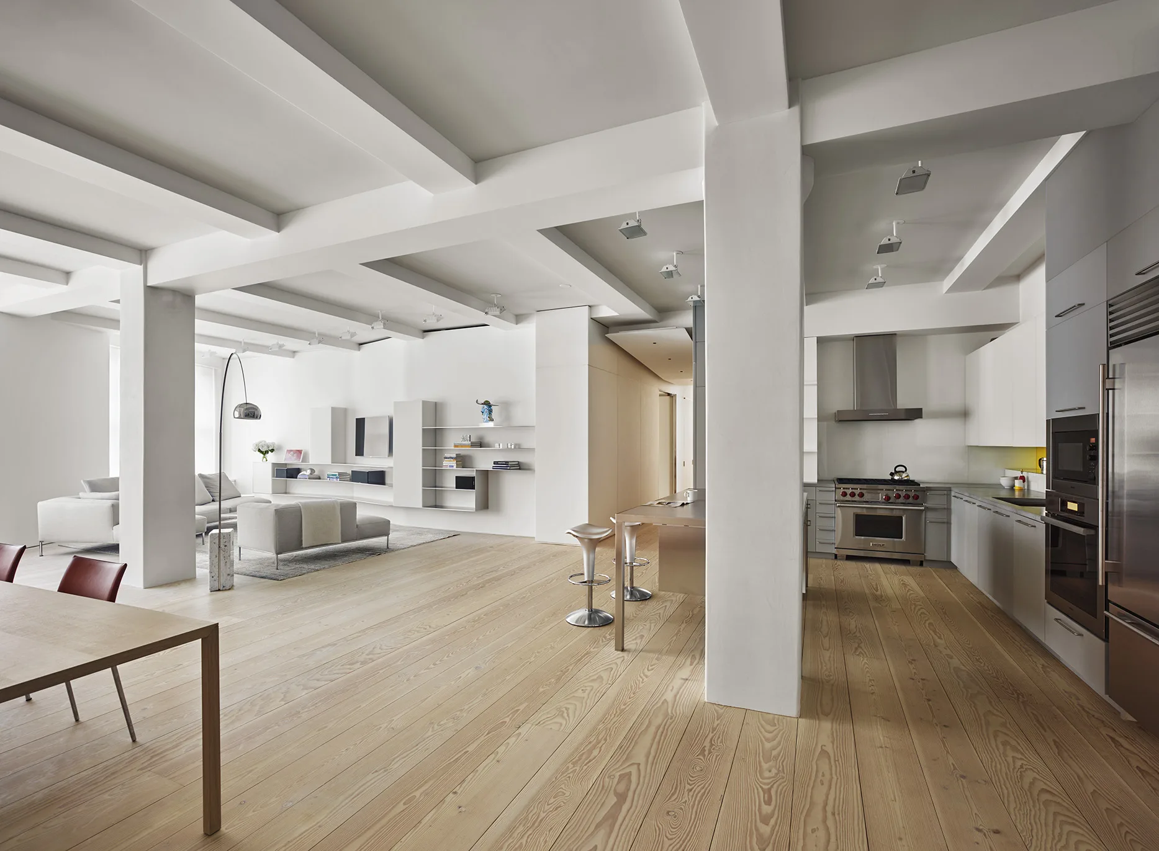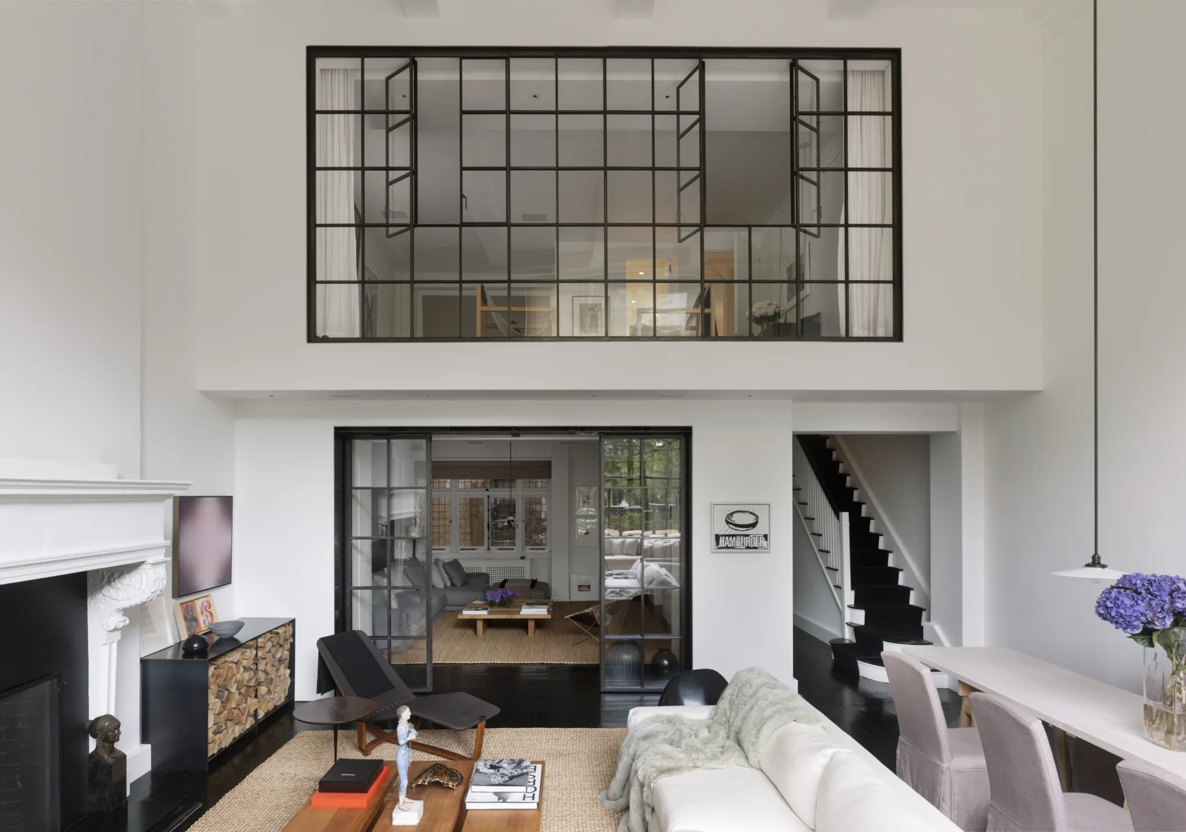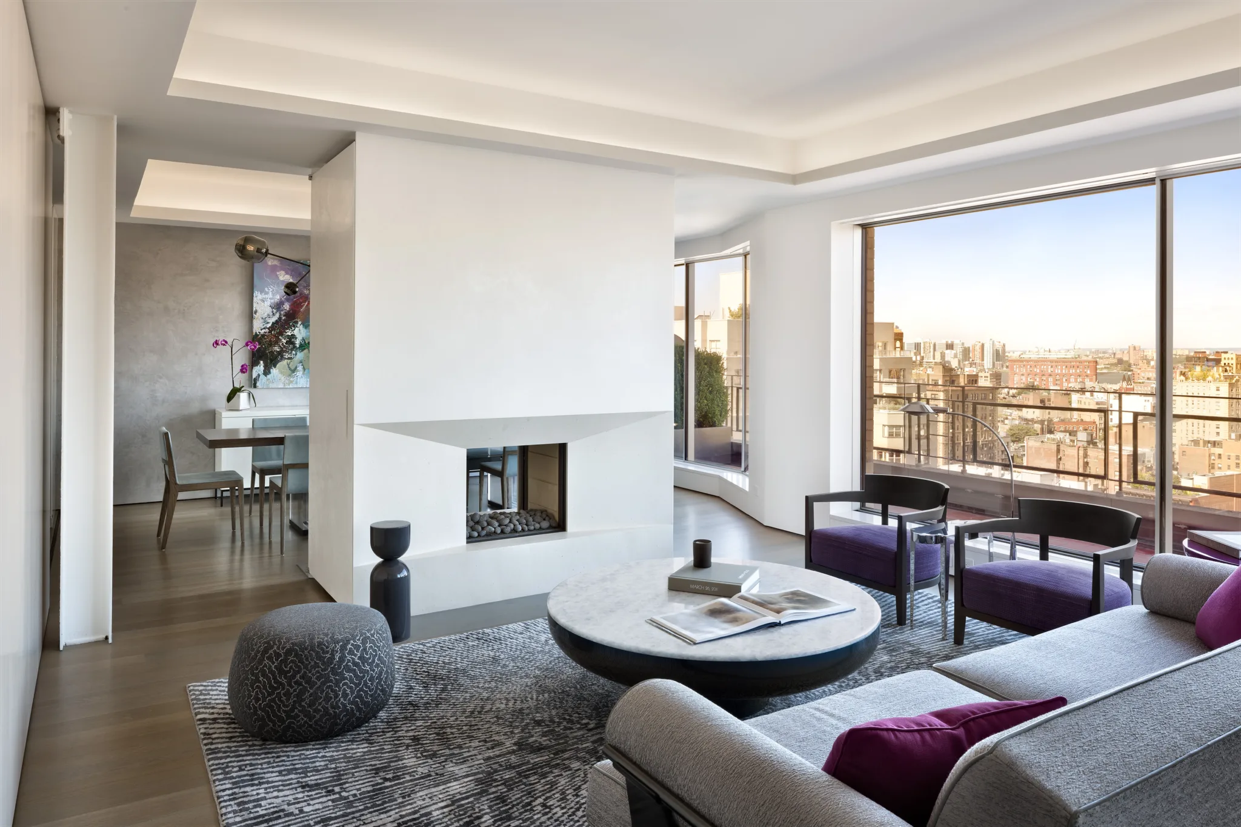
Fifth Avenue Penthouse
This Fifth Avenue penthouse apartment underwent a complete interior demolition and redesign. The new layout replaces compartmentalized rooms with a unified open plan, emphasizing continuity and natural light. Storage is integrated into wall assemblies, and sliding elements enable flexible spatial division. Window openings were resized to achieve proportional consistency and optimize daylighting. To connect the residence to a new, second-floor addition, 1100 Architect designed a custom, sculptural interior stair.
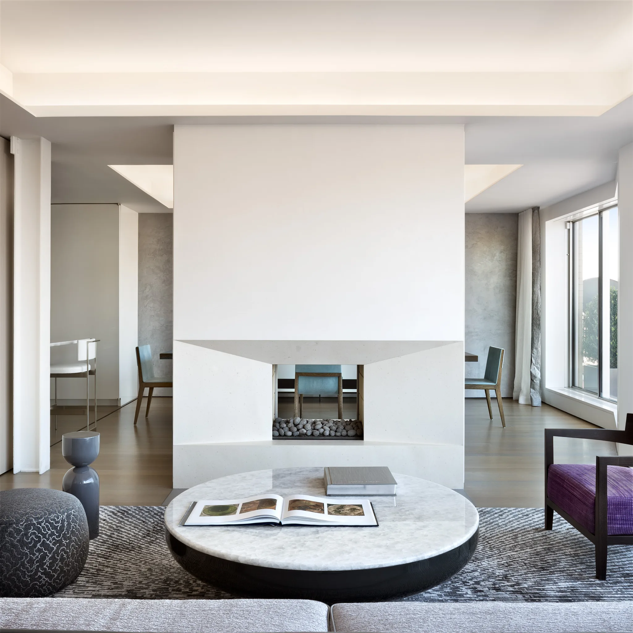
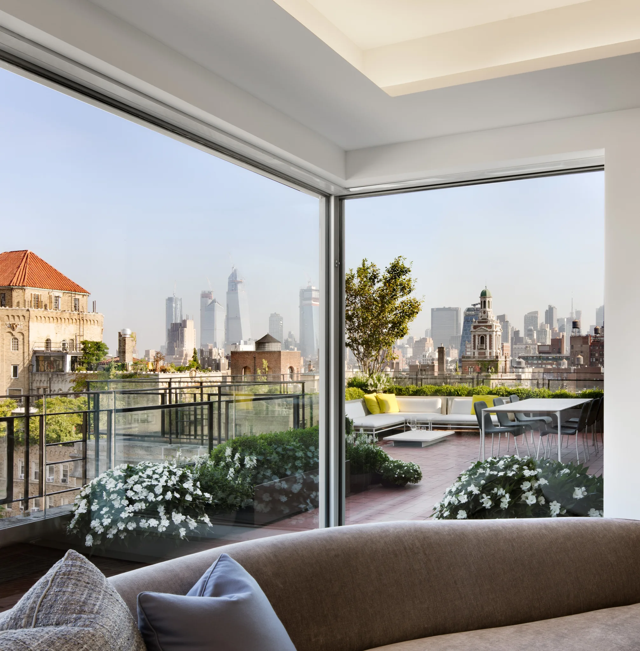
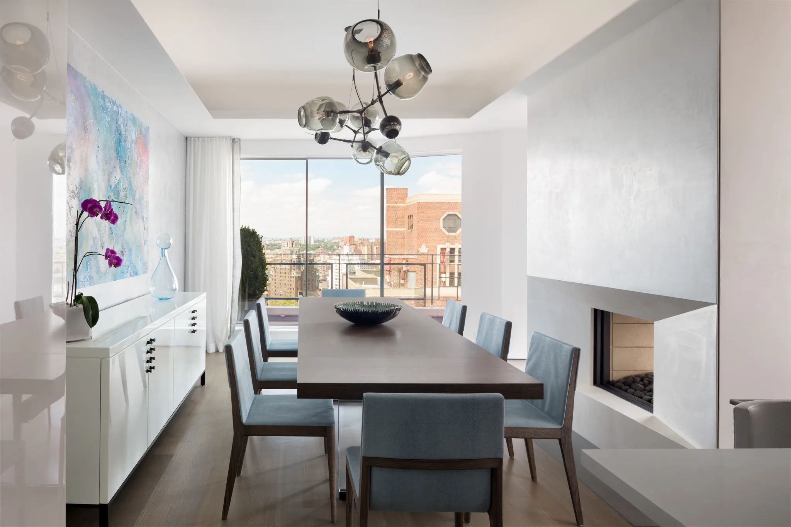
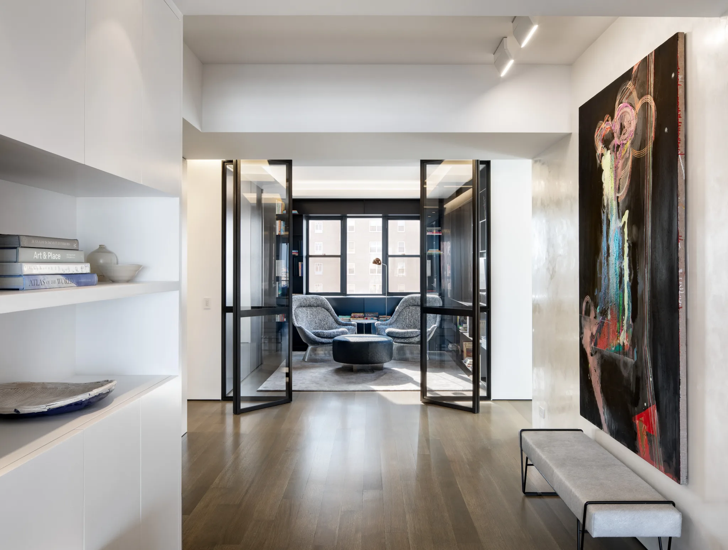
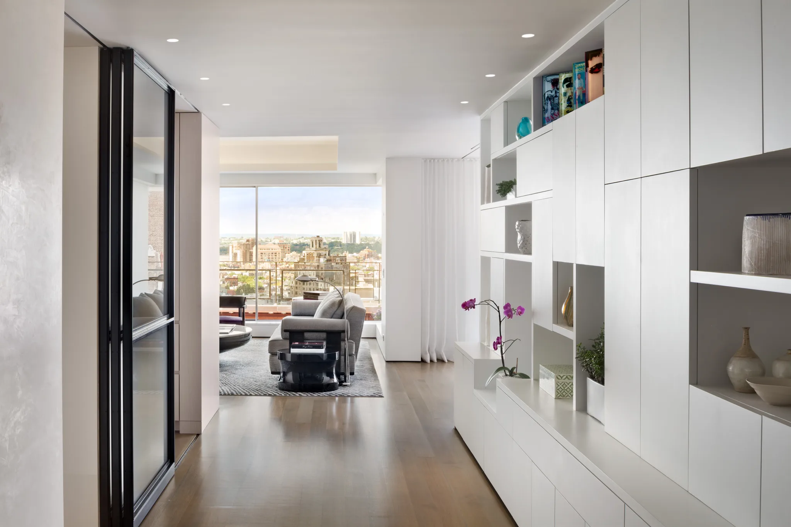
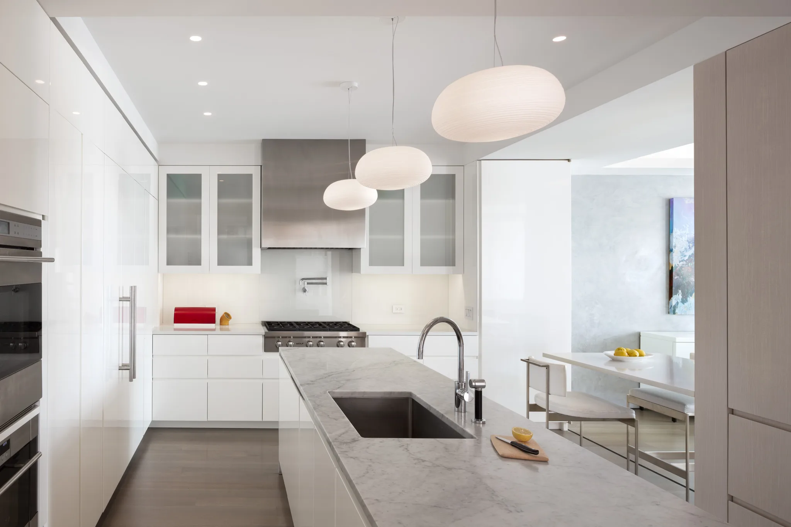
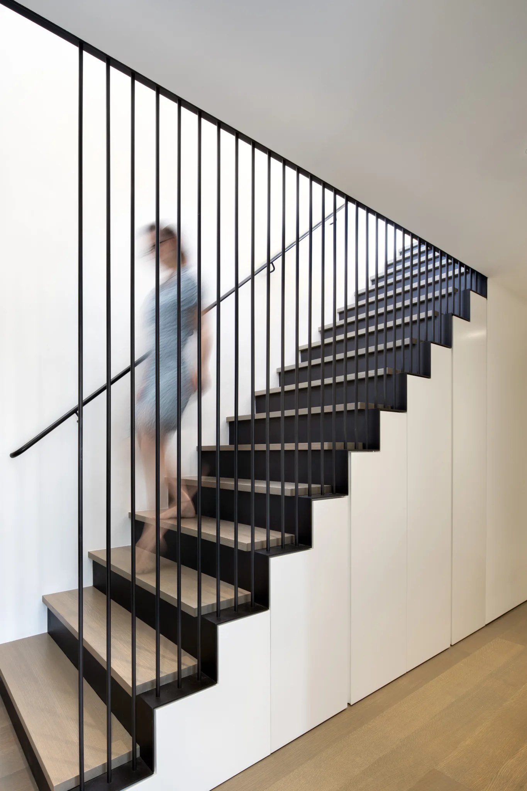
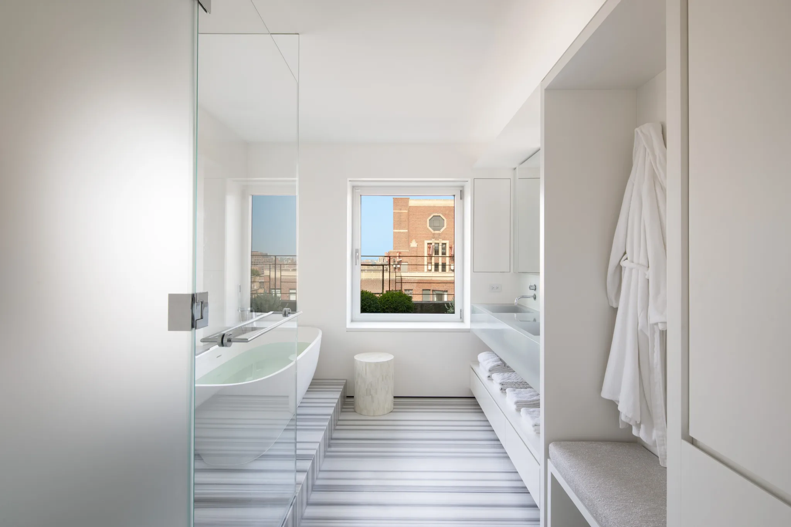
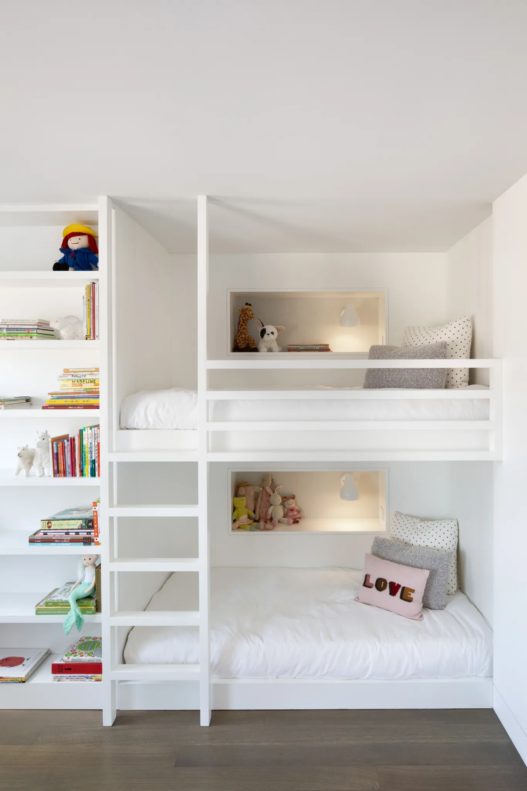
Typology: Private Residential
Services: Renovation
Status: Completed
Size: 4997 SF
Location: New York, NY
Design Team: Principal-in-Charge:
David Piscuskas, FAIA, LEED AP, Design Principal: Ed Parker, AIA
Photography: © CHRIS COOPER
