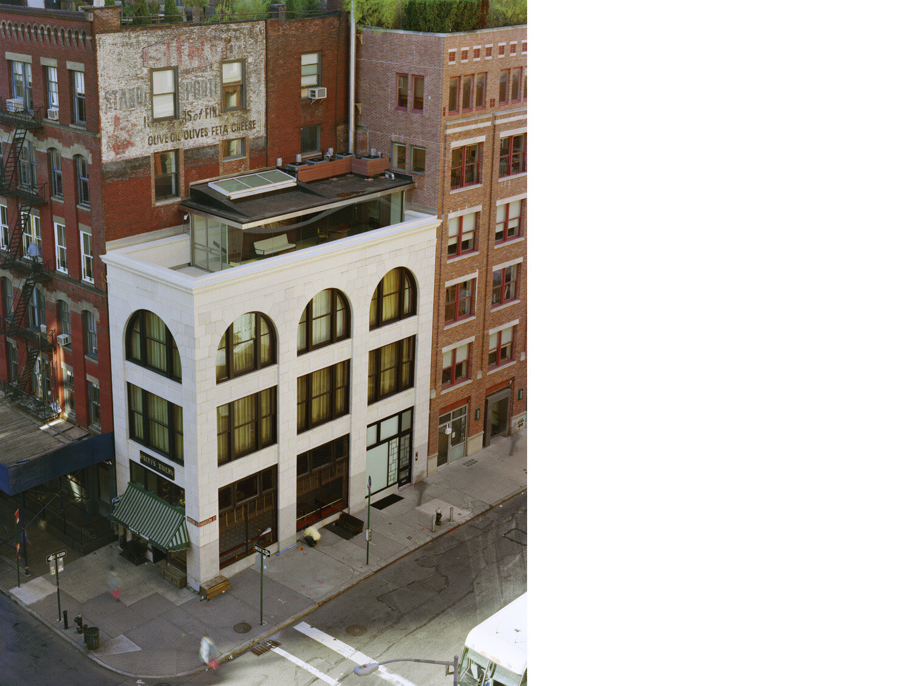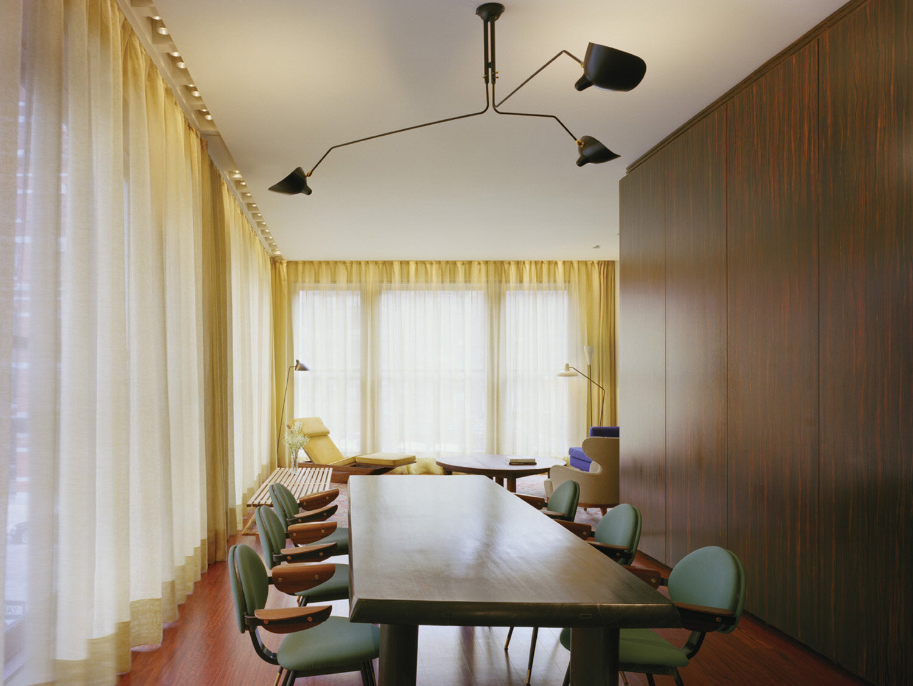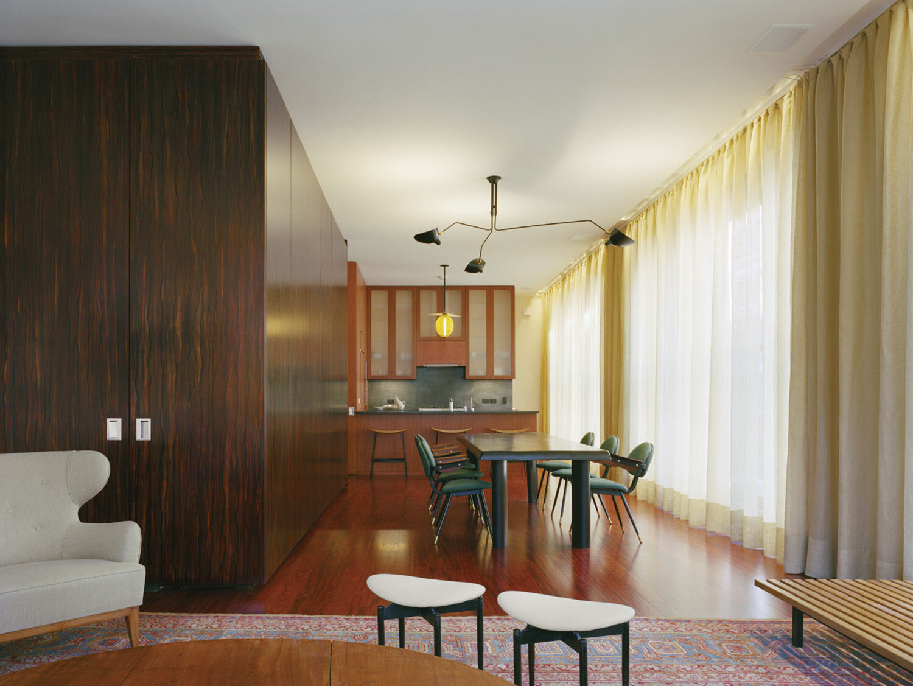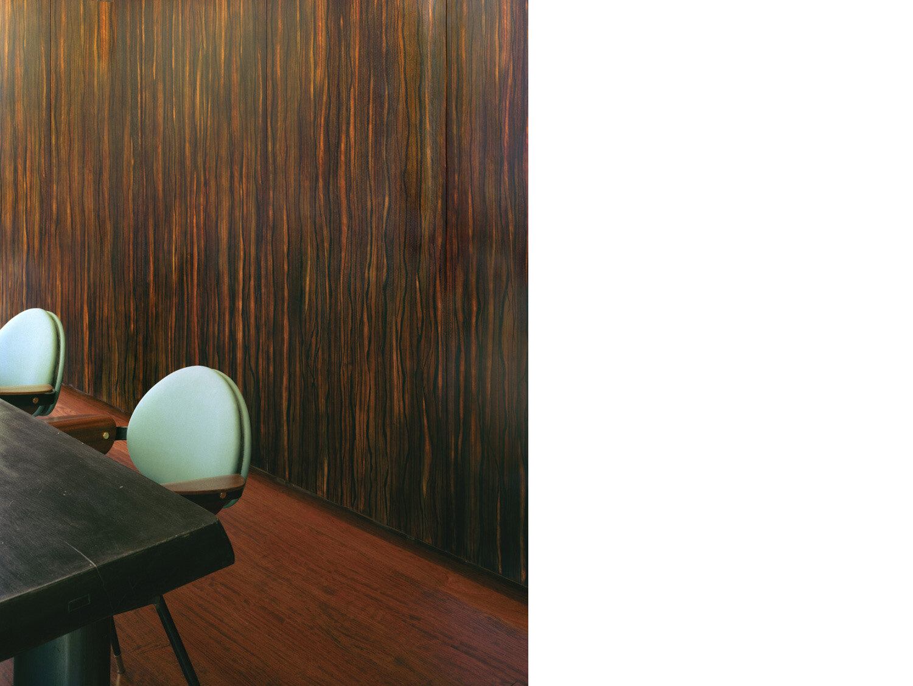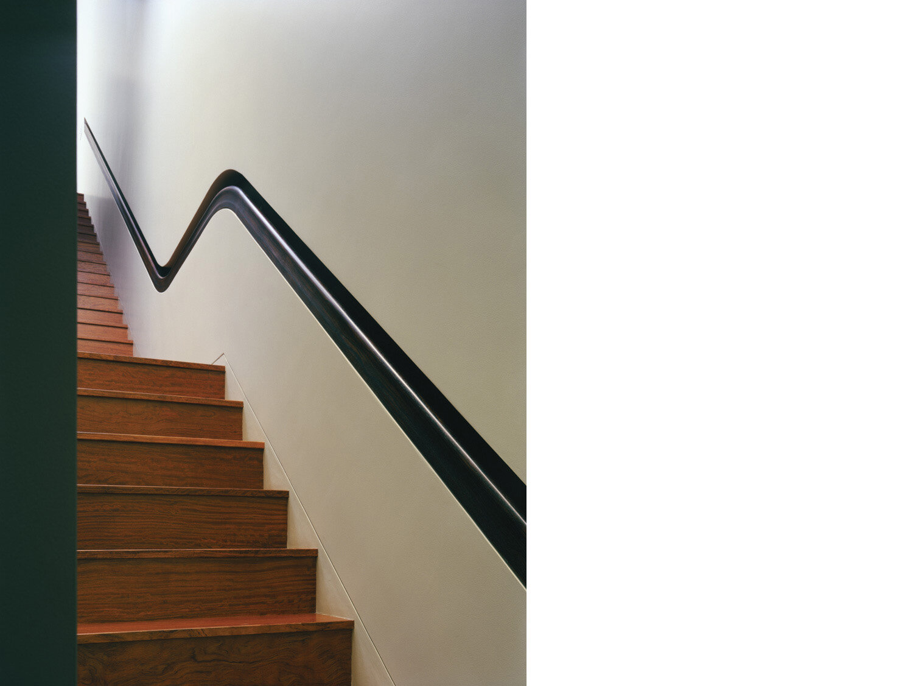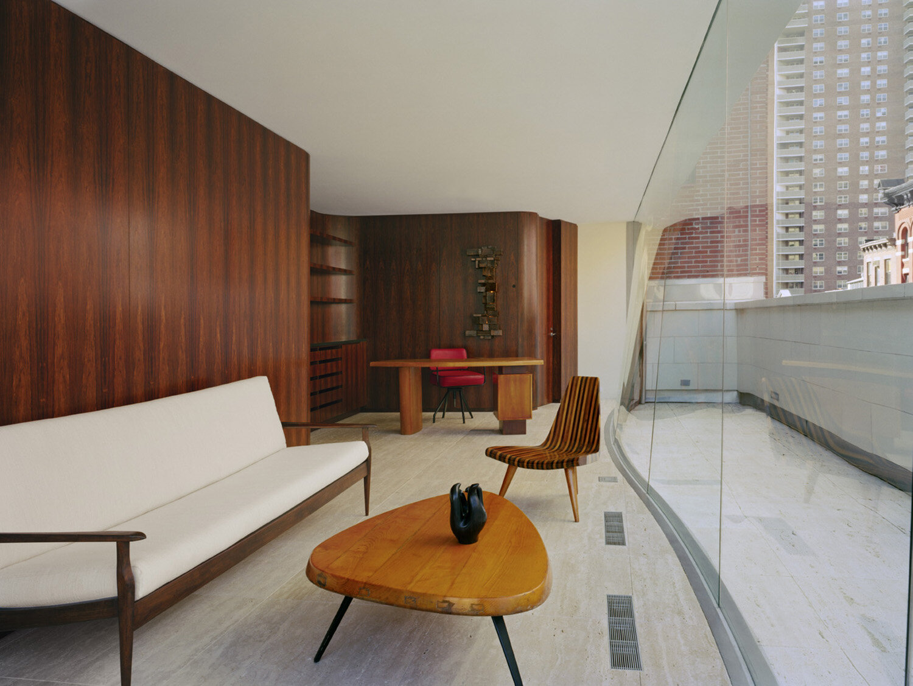Harrison Street Townhouse
The design of this Tribeca townhouse entailed the complete reconstruction of an historically significant building that had fallen into disrepair. Working in close collaboration with the New York City Landmarks Preservation Commission, 1100 Architect transformed the 1919 structure to create a contemporary living space set within the historic frame of a restored glazed terra-cotta façade. The project also includes a rooftop addition that provides a contemporary living space, which remains out of view from the street level of this historic district. Interior spaces are finished in a palette of natural materials, including wood, stone, and marble. A cantilevered glass staircase and lightwell, slightly veiled by a floor-to-ceiling bronze screen, allows natural light to enter the deepest areas of the residence.
Publications
Galindo, Michelle, ed. 1000x Architecture of the Americas. Berlin, Germany: Verlagshaus Braun, 2008.
Leone, Catherine Warren. “Tribeca Light.” New York Spaces, November 2007.
LOCATION: NEW YORK, NY
PHOTOGRAPHY © MICHAEL MORAN


