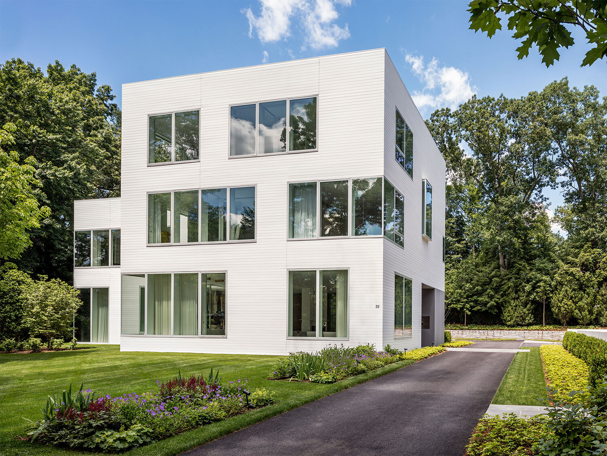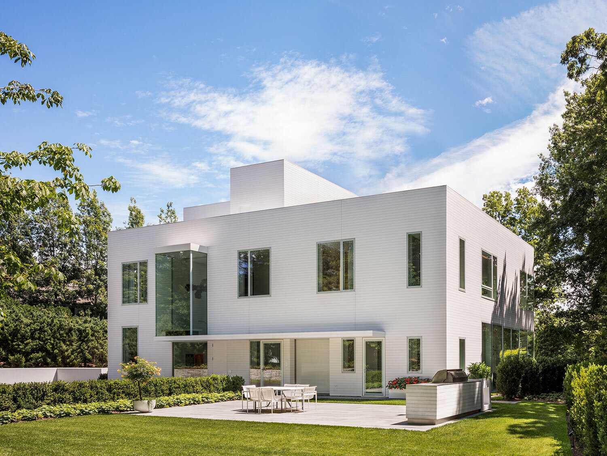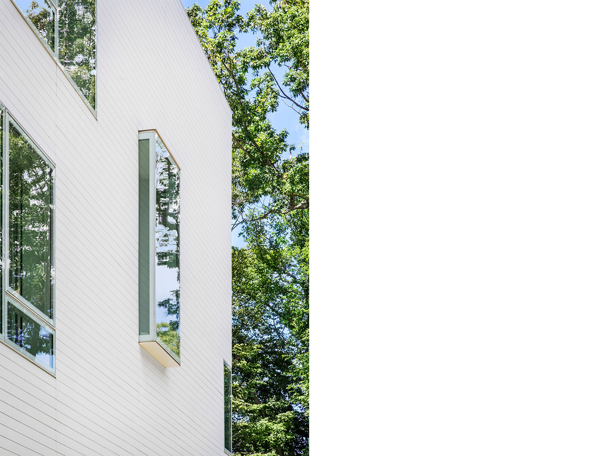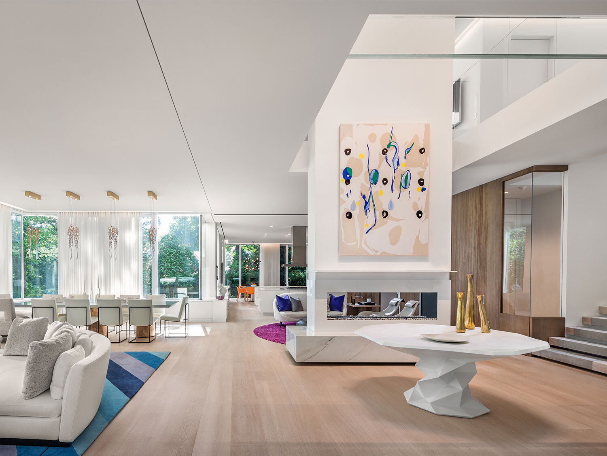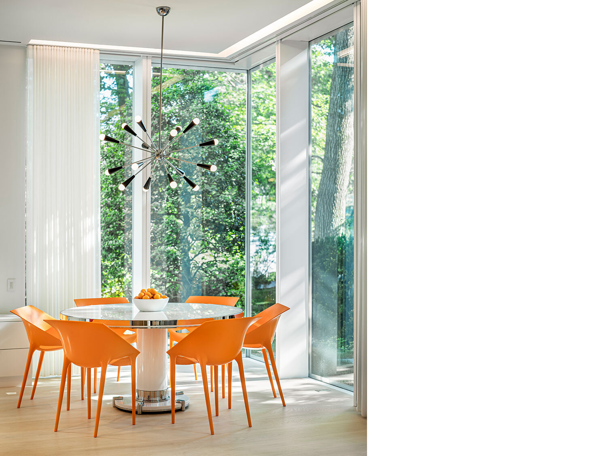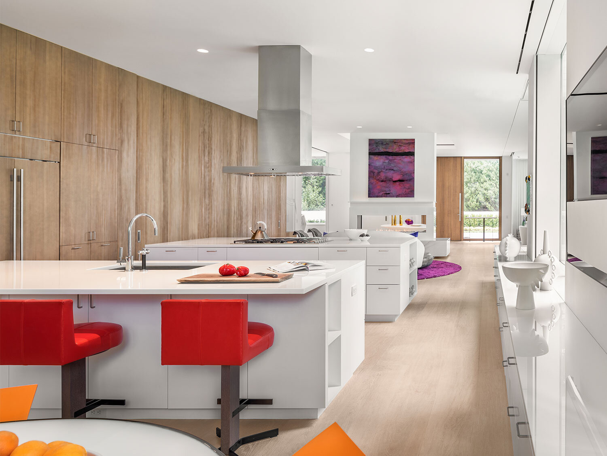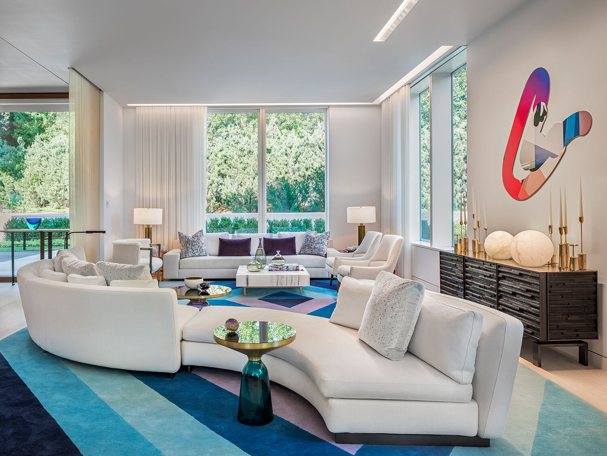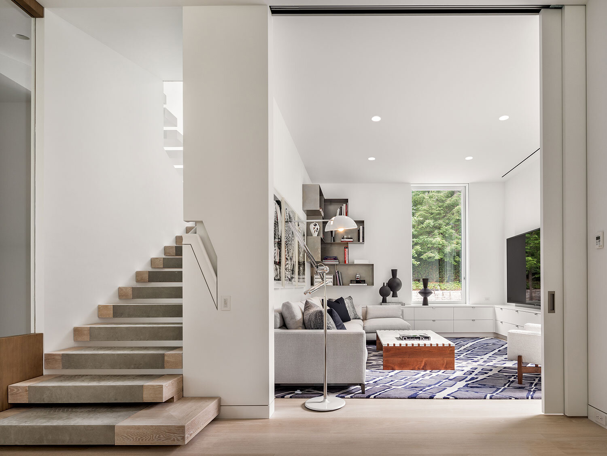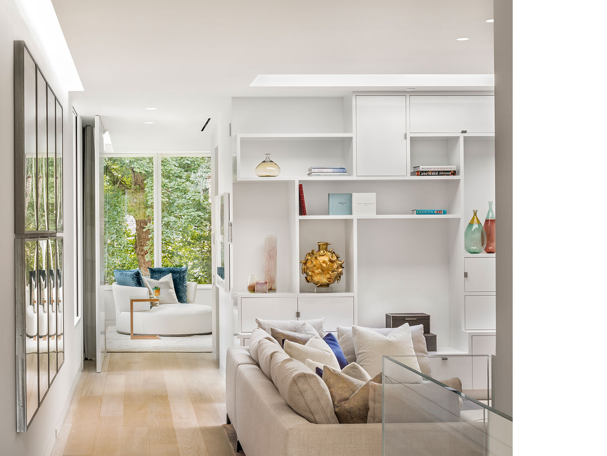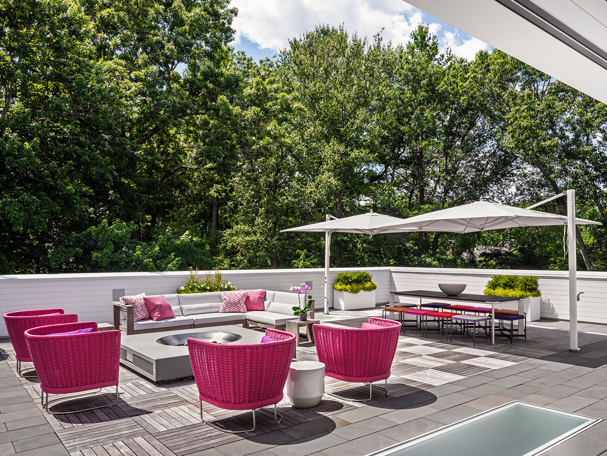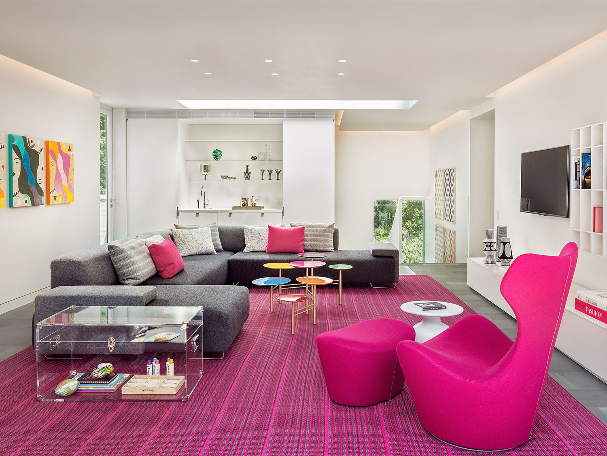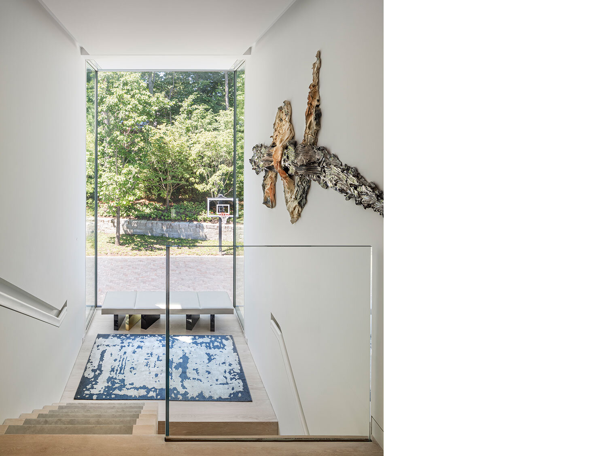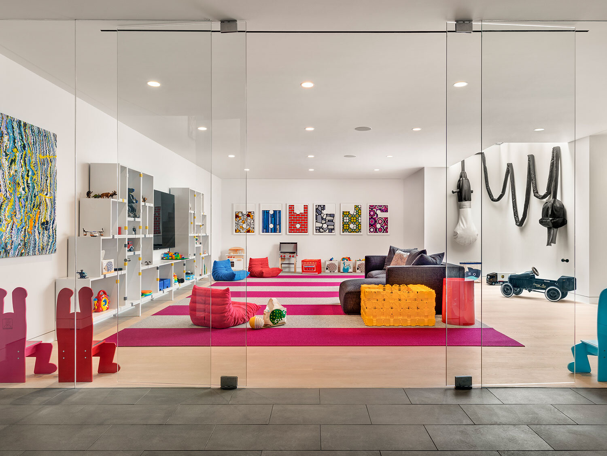House in Wellesley
Designed for a young family, this house in Wellesley, Massachusetts is a contemporary response to the white clapboard vernacular so prevalent in the neighborhood and across New England. The building’s form—a set of interlocking white cubes—responds to the client’s initial idea for what the house would look like and emerges from careful evaluations of views and spatial optimization. Inside, the steel-frame structure allows for open floorplans with no load-bearing columns or walls, creating dynamic sightlines throughout the house and allowing for maximal flexibility. Strategically positioned windows establish a relationship between the interior and the surrounding landscape, creating a tranquil impression of living in nature. Built as a 100-year structure, the house was designed to meet the changing needs of a growing family.
Publications
LOCATION: WELLESLEY, MA
PHOTOGRAPHY © PETER AARON


