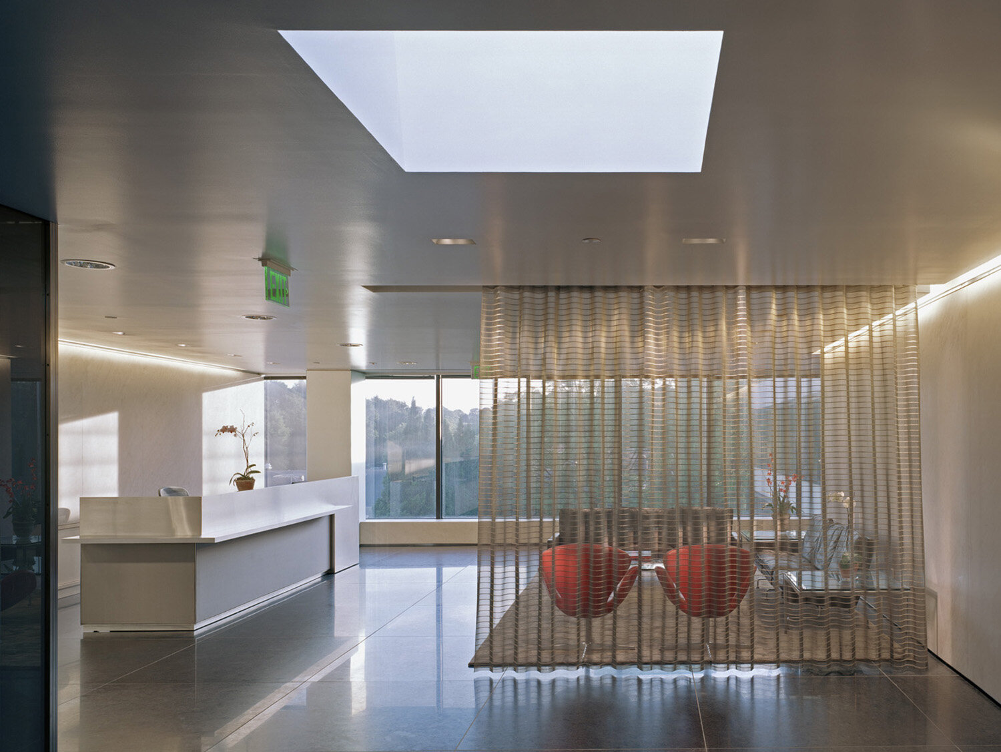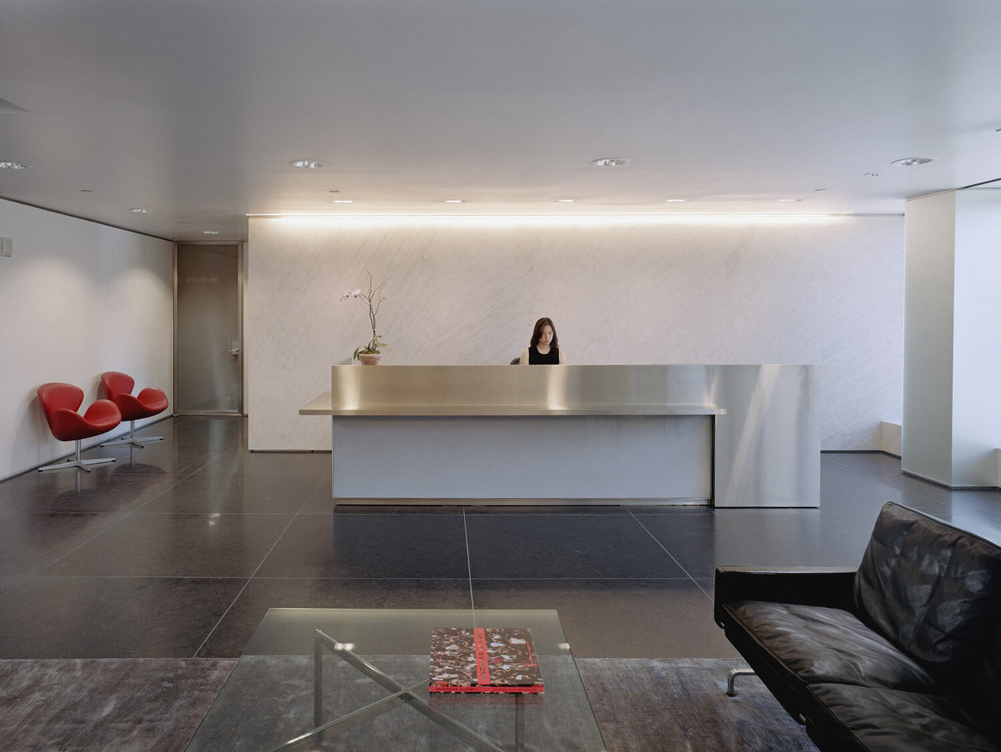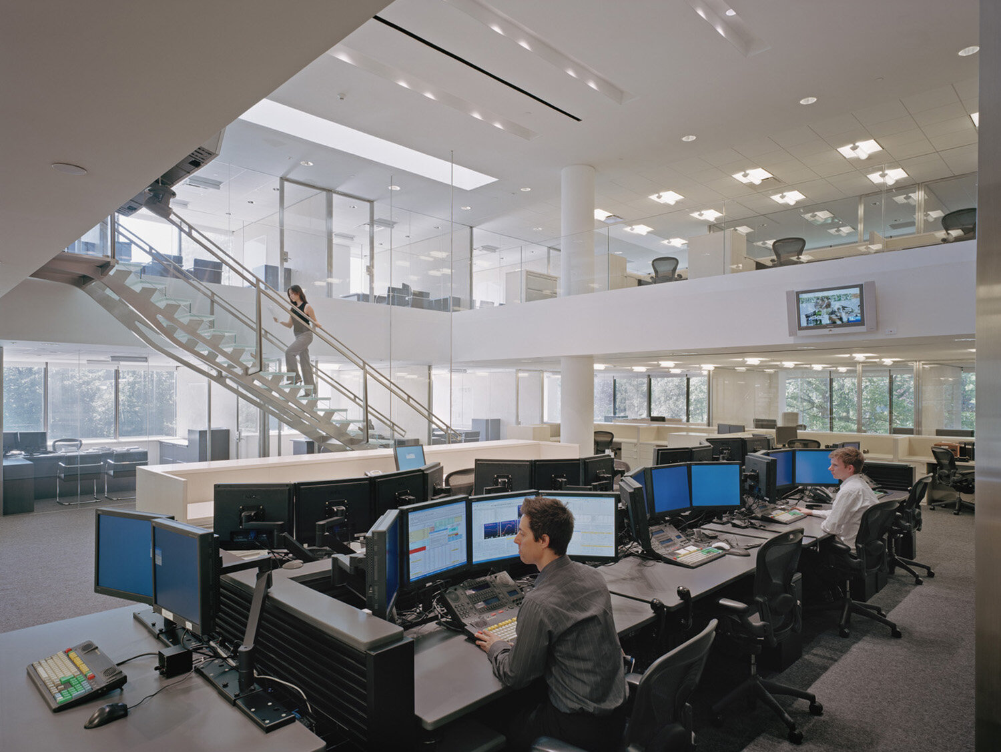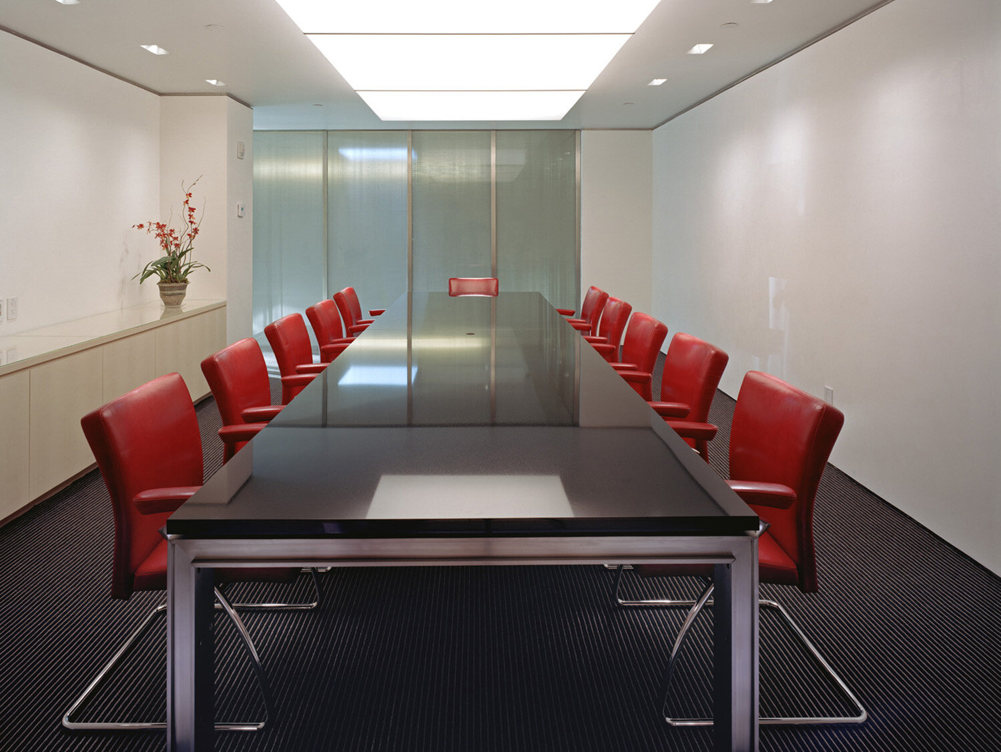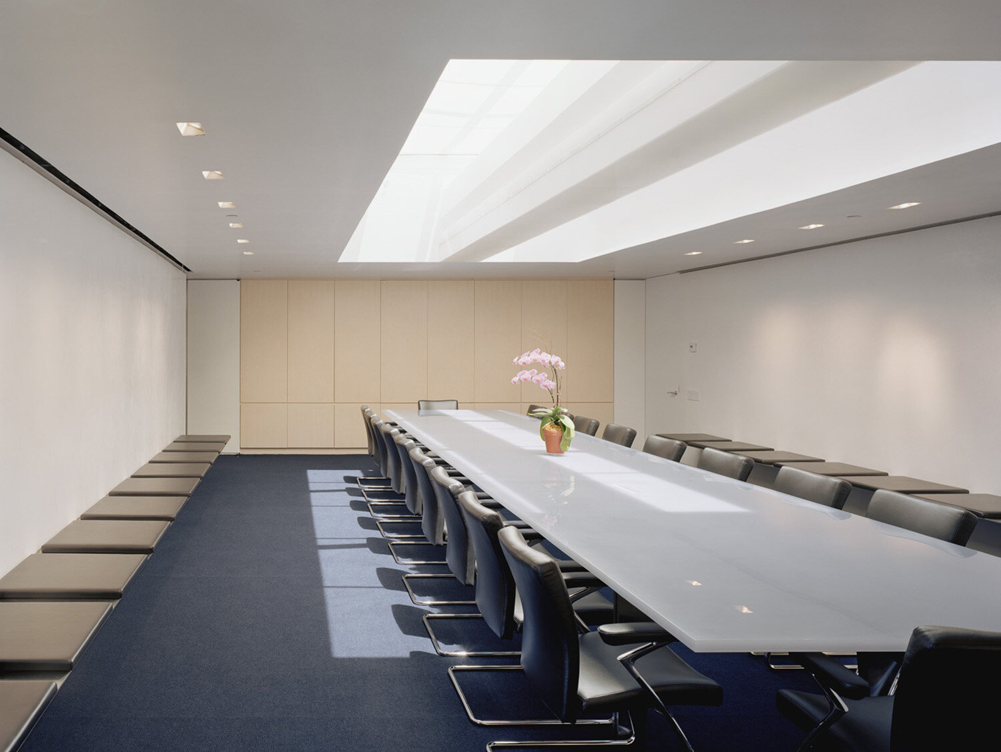Corporate Office
The design of this two-level, 27,000-square-foot office space for an investment firm emphasizes visual communication and encourages direct collaboration between traders and analysts. The central trading area is a double-height, sky-lit atrium that enhances communication between both floors of the office. Full-height glass partitions separate perimeter offices from interior workstations, creating distinct spaces while maintaining an open and transparent environment. The project was informed by active design principles that encourage employees who spend most of their day seated to integrate motion and exercise into their routines. The fully-suspended stainless-steel-and-glass-tread stair is a central design feature in the space and encourages employees to walk between the two floors rather than take an elevator.
LOCATION: GREENWICH, CT
COMPLETED: 2004
PHOTOGRAPHY © PETER AARON


