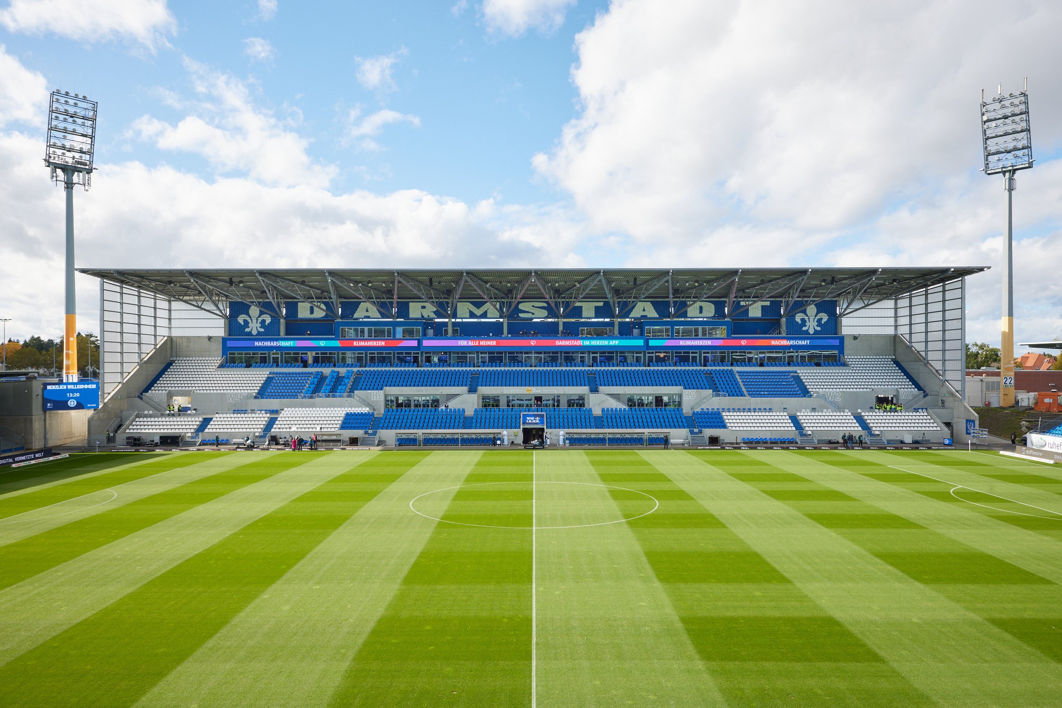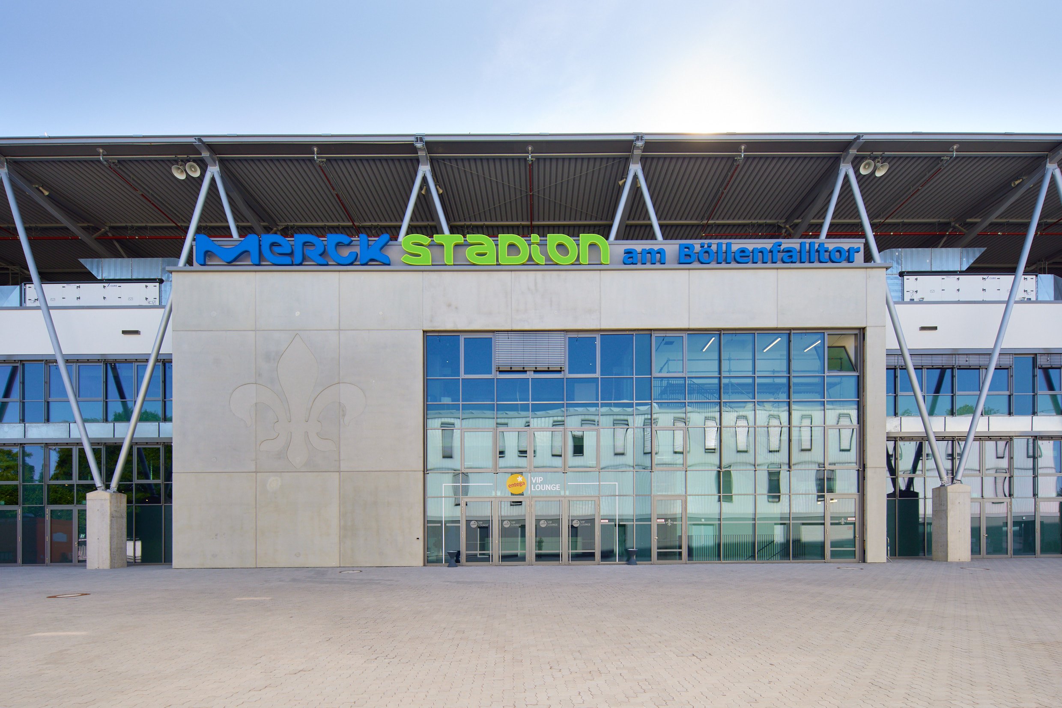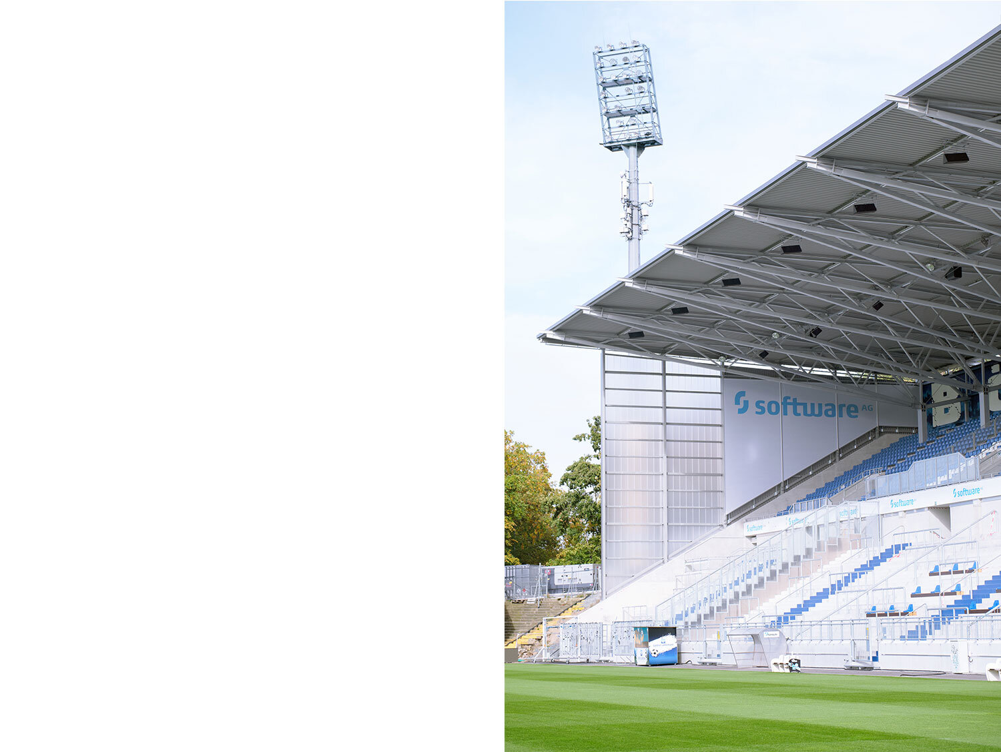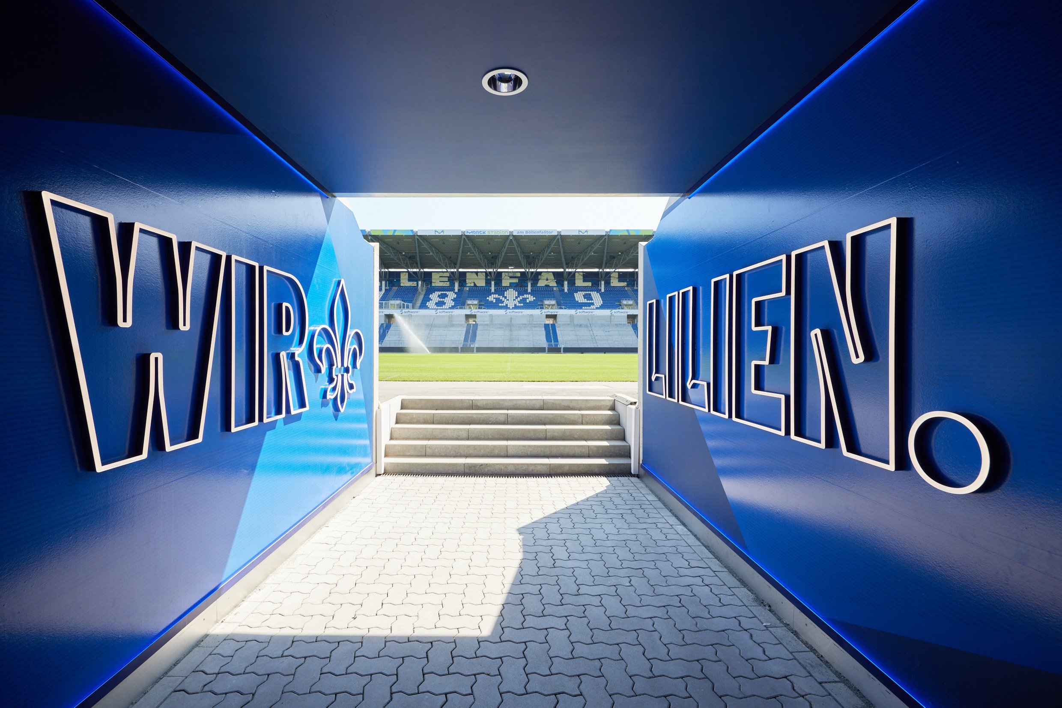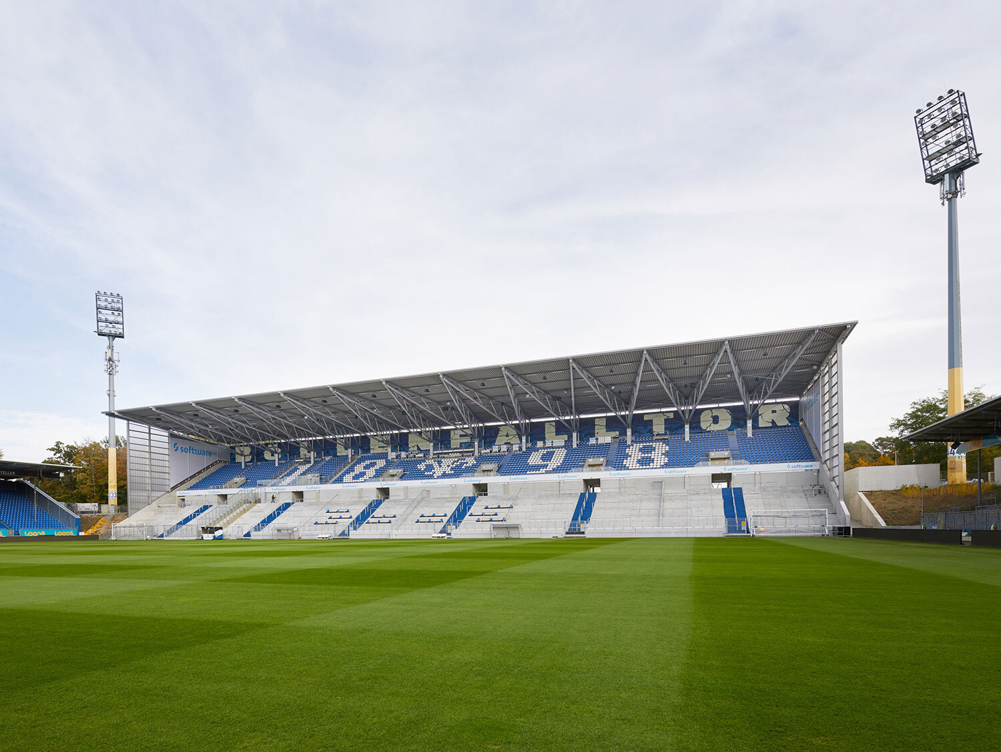SV Darmstadt 98 Stadium
1100 Architect redesigned the Stadium “am Boellenfalltor,” home of the professional soccer club SV Darmstadt 98. The redesign includes a comprehensive renovation and addition to the nearly 18,000-seat stadium, along with a new training facility and club headquarters. By adding canopies over the main stands and modernizing the concourse, the project enhances the fan experience and improves stadium amenities, providing a contemporary home for the team and its supporters. A new public gathering space in front of the main gate defines the entry sequence and offers a place for fans to safely gather before and after matches. The redesign also increases stadium capacity, improves circulation, and creates additional advertisement space for the club’s sponsors.
Publications
Hickman, Matt. “In Darmstadt, Germany, 1100 Architect Gives a Soccer Club’s Campus a Top-Tier Revamp.” Architectural Record, Summer 2024
LOCATION: DARMSTADT, GERMANY
COMPLETION: 2023
PHOTOGRAPHY: JEAN LUC VALENTIN


