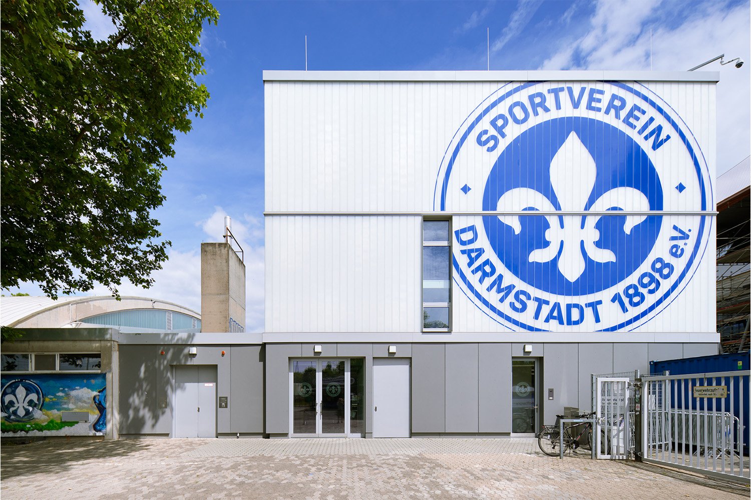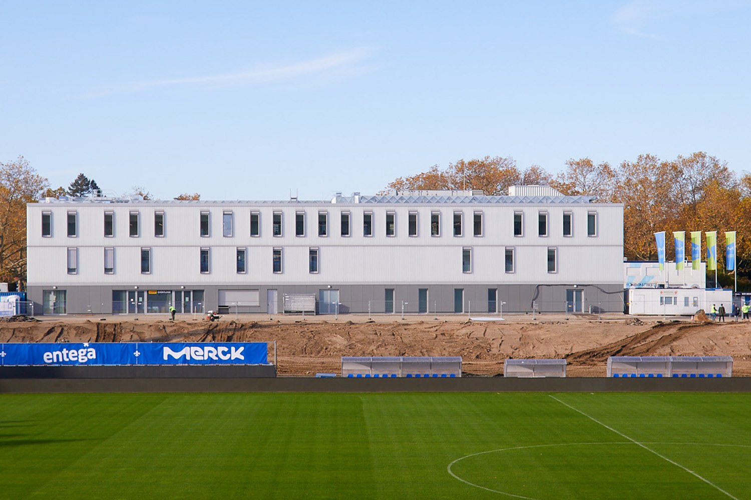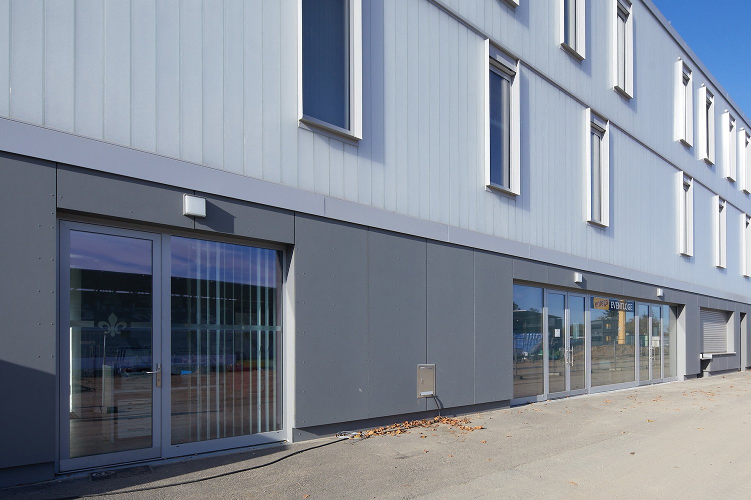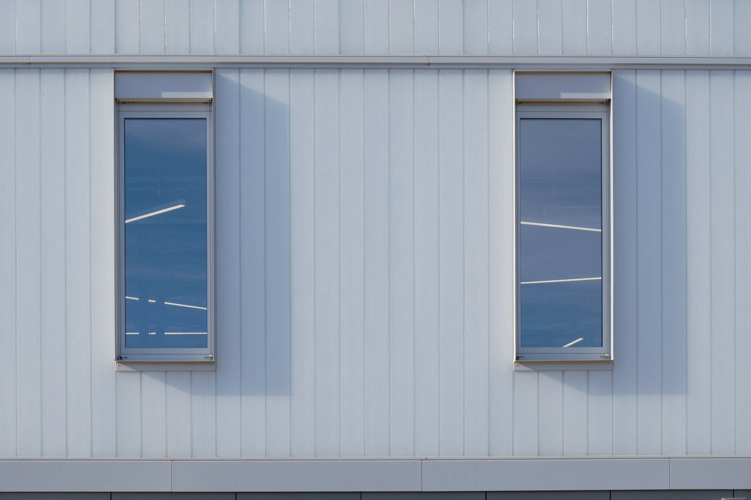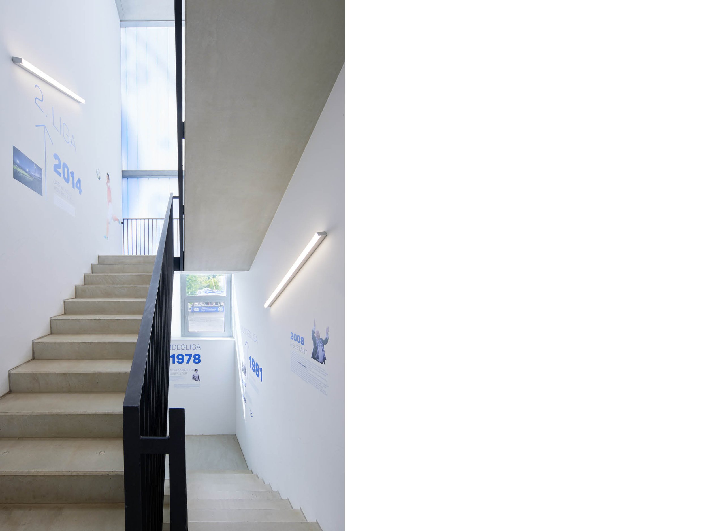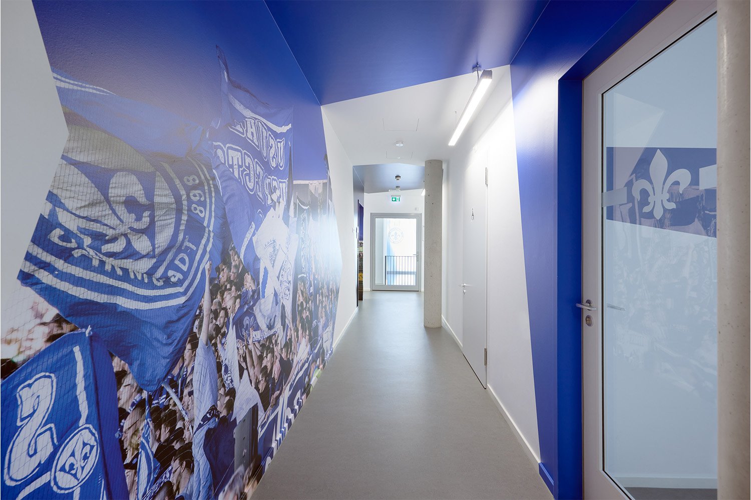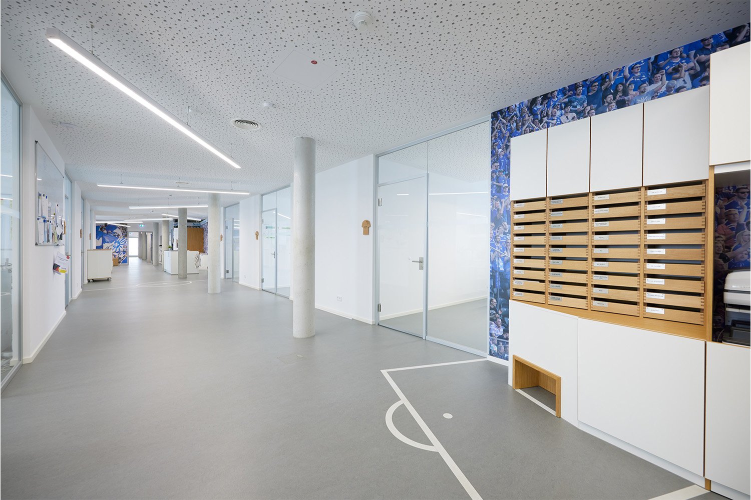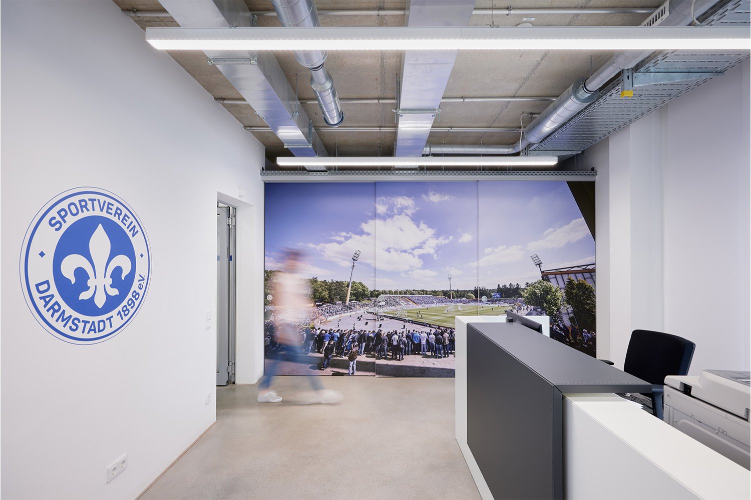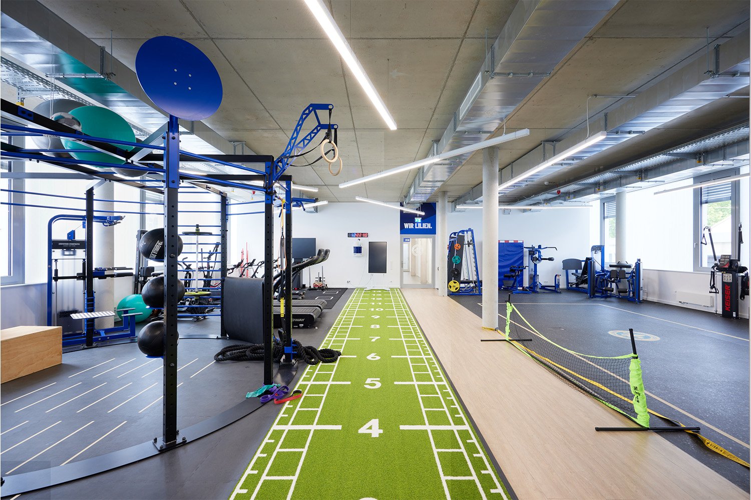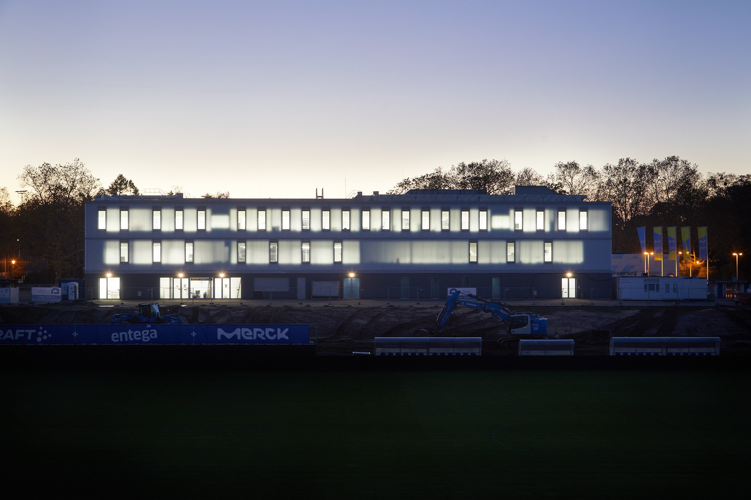Headquarters of SV Darmstadt 98
As part of the reconstruction of the Merck Stadium at Böllenfalltor for the soccer club SV Darmstadt 98, 1100: Architect was tasked to design and build a modern 3-story administration and training building with office and meeting spaces and athletics facilities. The building replaced a much smaller and old administration building.
The approximately 32,000 SF building is bright, open, and welcoming for use by the professional soccer players, the trainers, medical staff and management. The 1st floor houses training and dressing rooms and various medical treatment spaces while the club’s management and administrative staff is located on the 2nd floor. The ground floor level also incorporates a fan shop and is directly accessible from the exterior. A direct connection to the municipal sports hall ‘Böllenfalltorhalle’, which was also renovated by 1100, the entire complex provides for a first-class indoor training facility.
LOCATION: DARMSTADT, GERMANY
COMPLETED: 2019
PHOTOGRAPHY: JEAN-LUC VALENTIN


