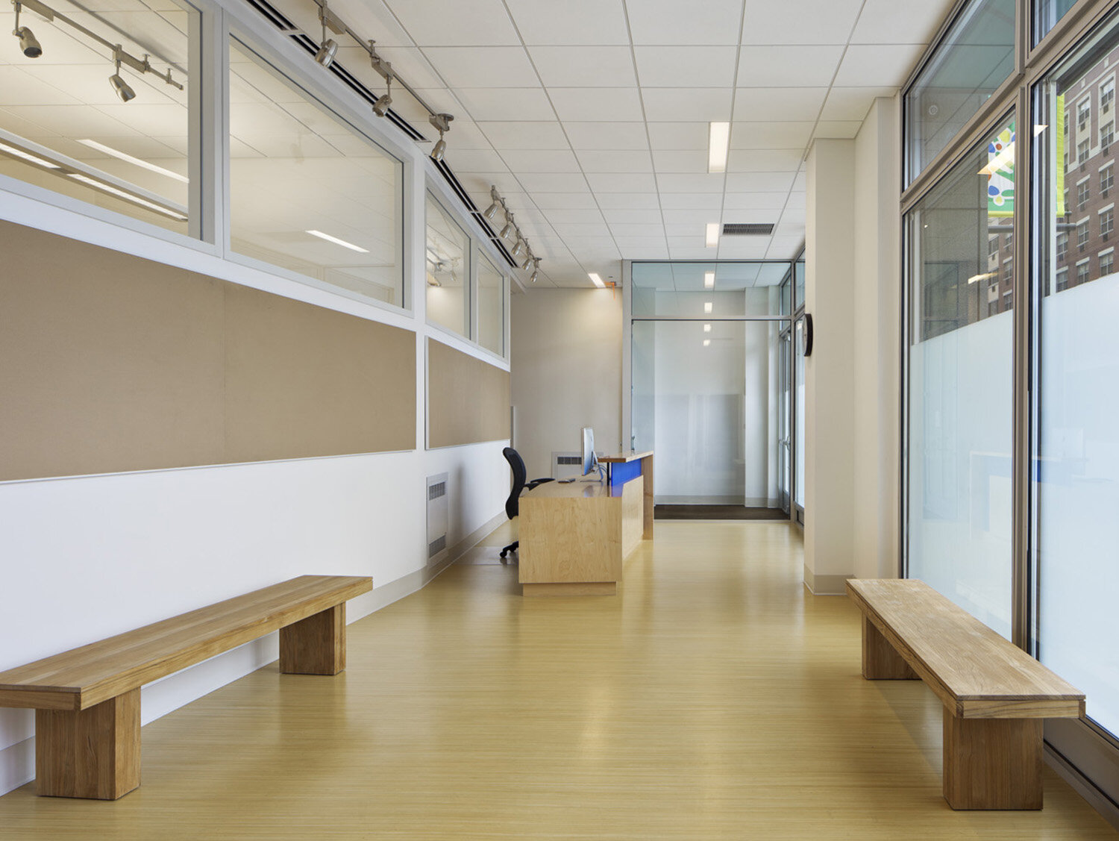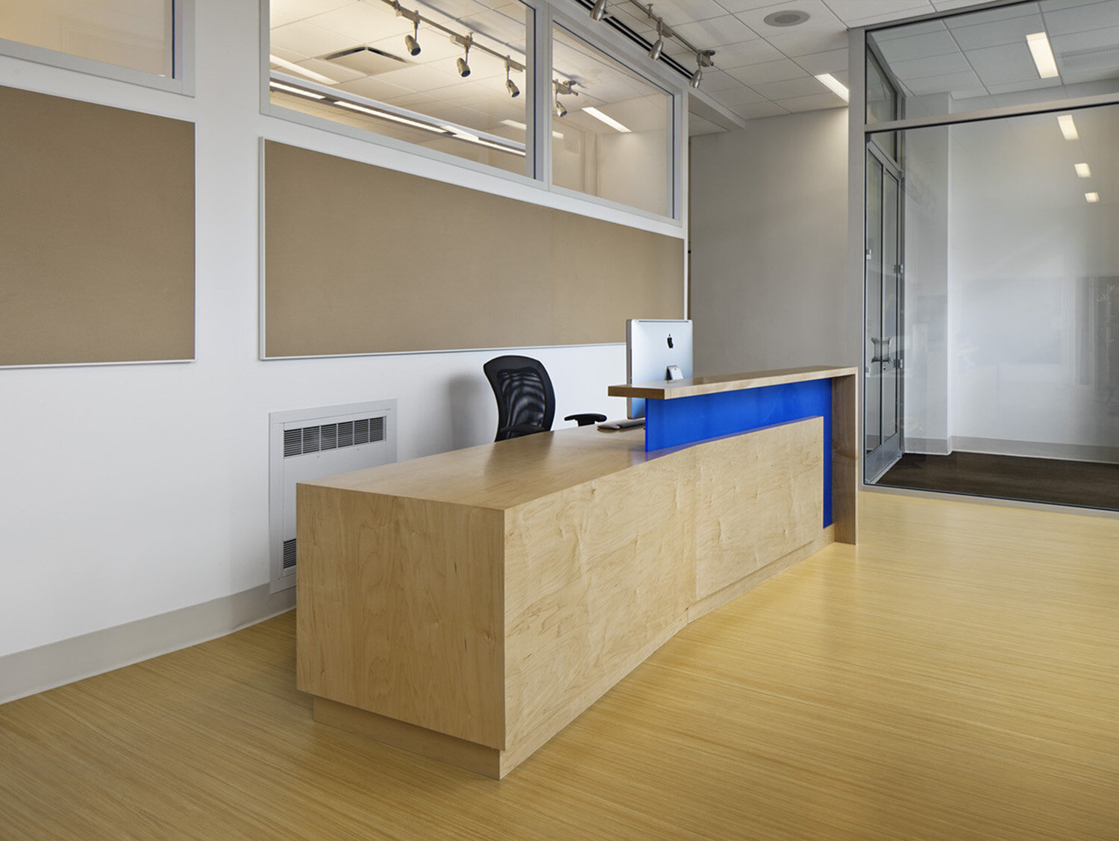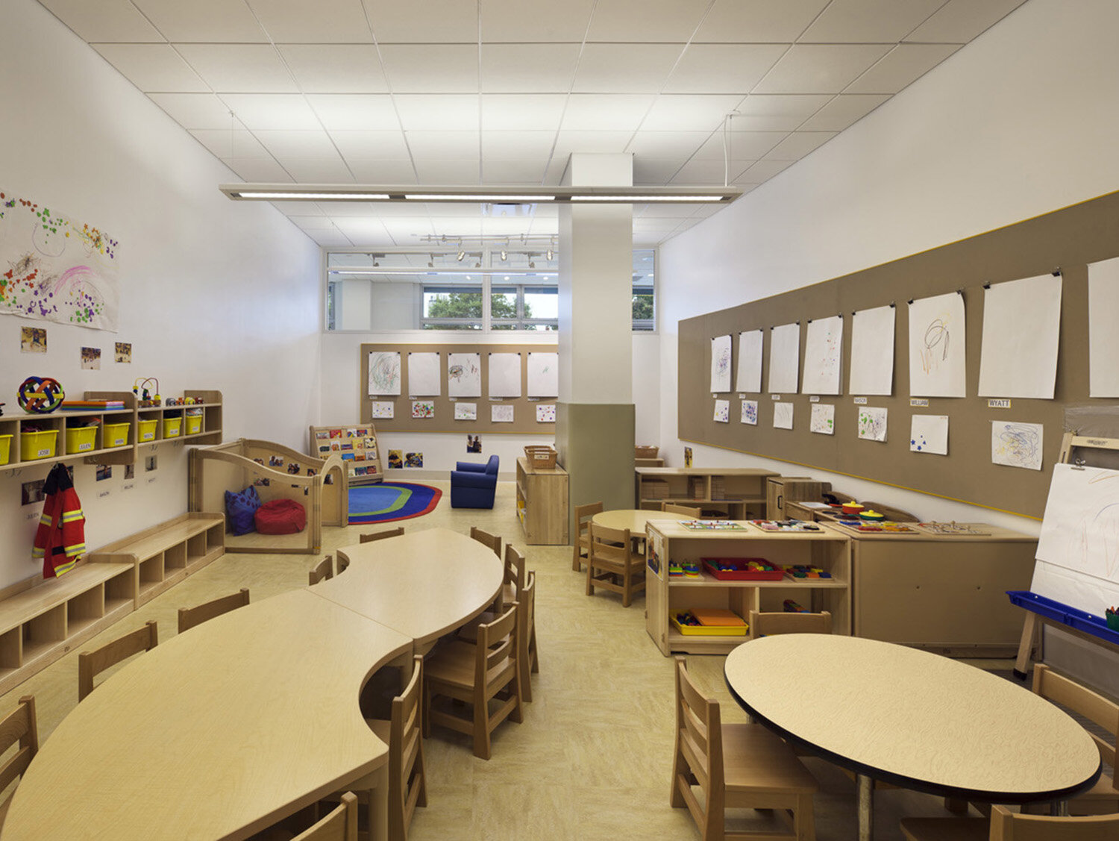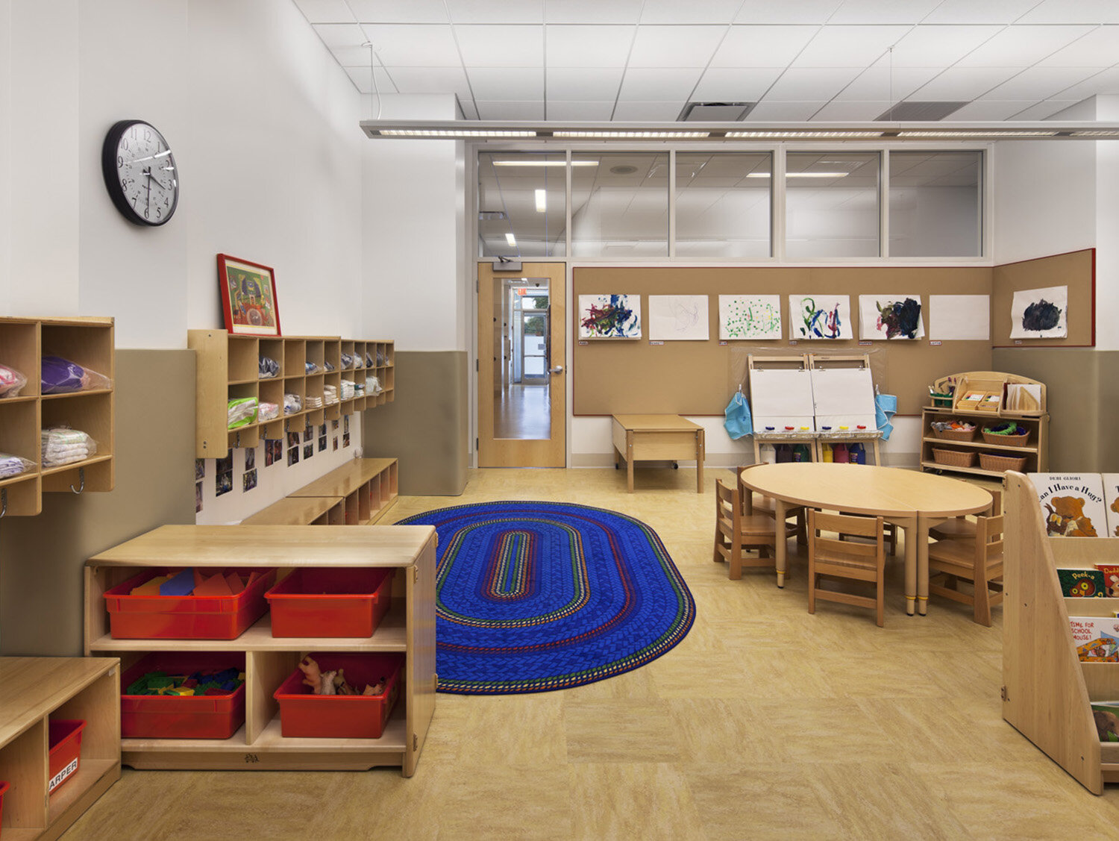Brooklyn Friends School Family Center
To support the Brooklyn Friends School Family Center’s mission of teaching children through exploration and play, 1100 Architect transformed a former commercial interior into a warm, bright, and child-friendly space. Upon entering, visitors are guided to classrooms and administrative areas along a curved wall that animates the lobby and corridors. Clerestory windows and glass doors bring daylight from the façade (the sole source of natural light) into every classroom. The safety and comfort of the children was a prime concern in the design of this space—the columns are padded and the concrete floors are insulated and covered with linoleum.
LOCATION: BROOKLYN, NY
COMPLETED: 2011
PHOTOGRAPHY ©MICHAEL MORAN





