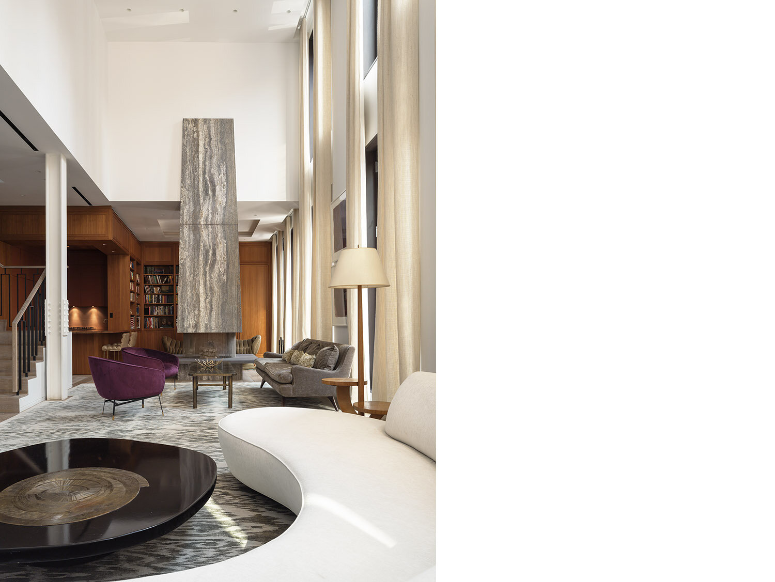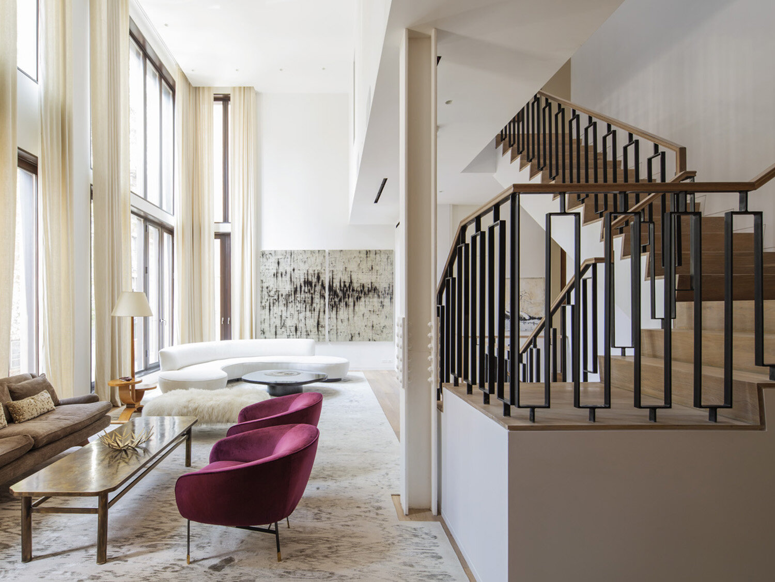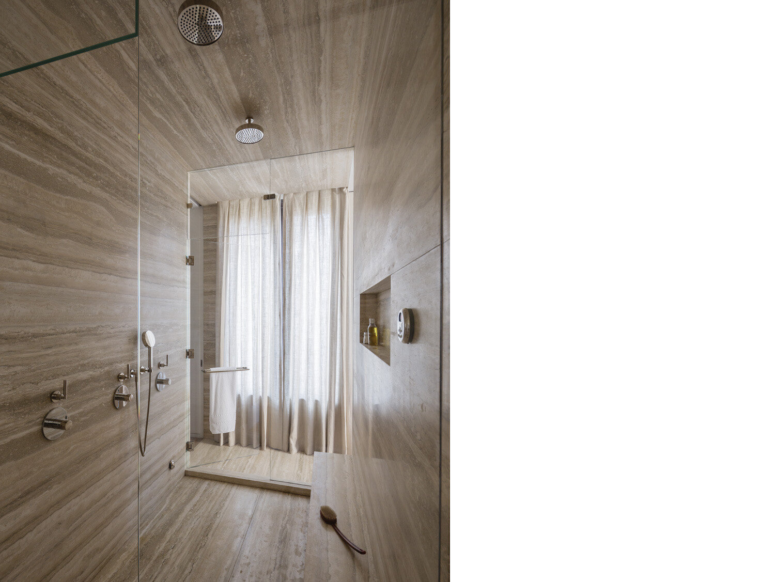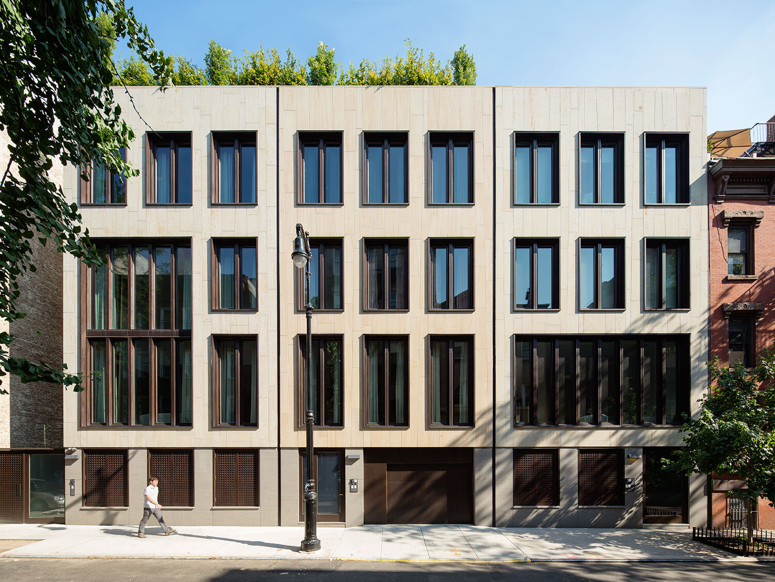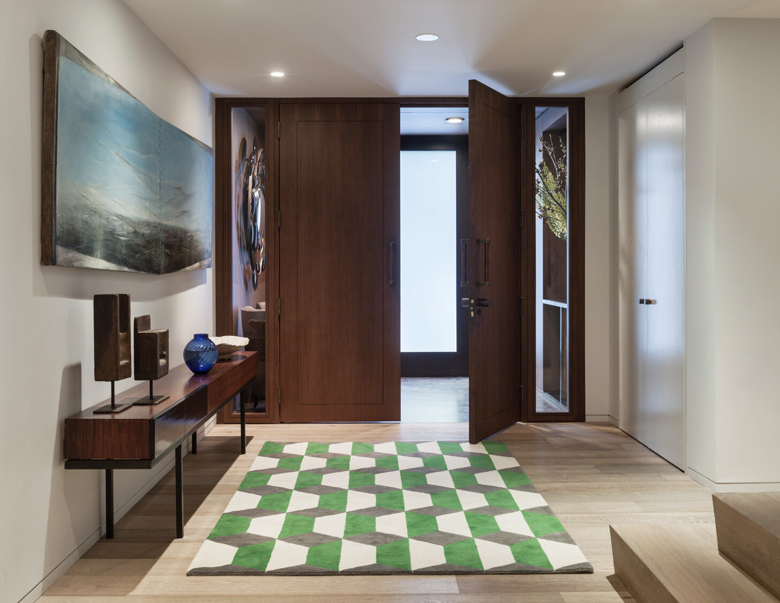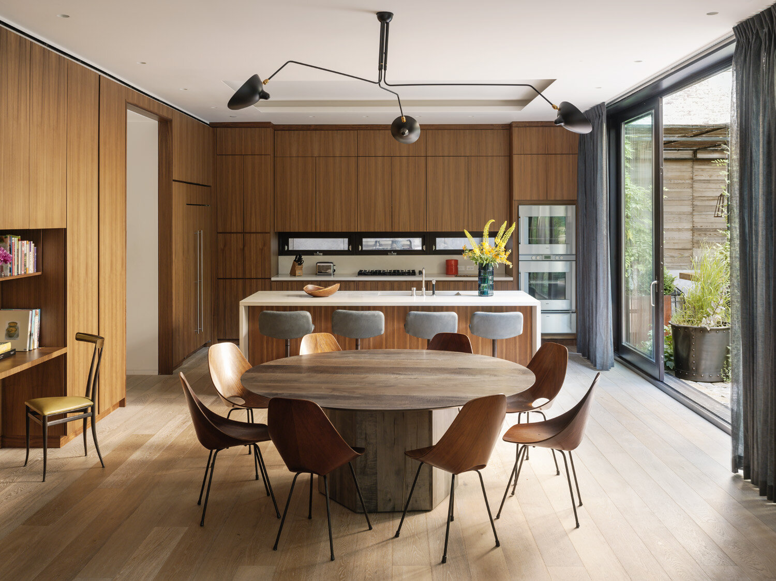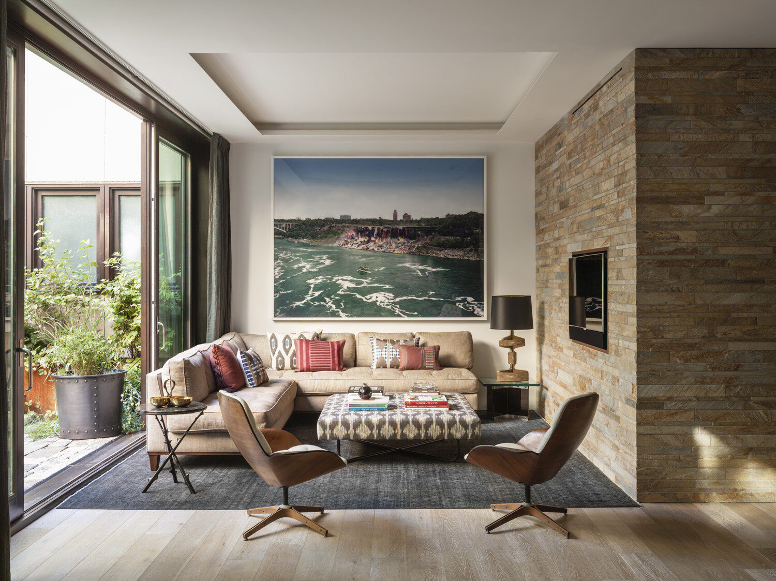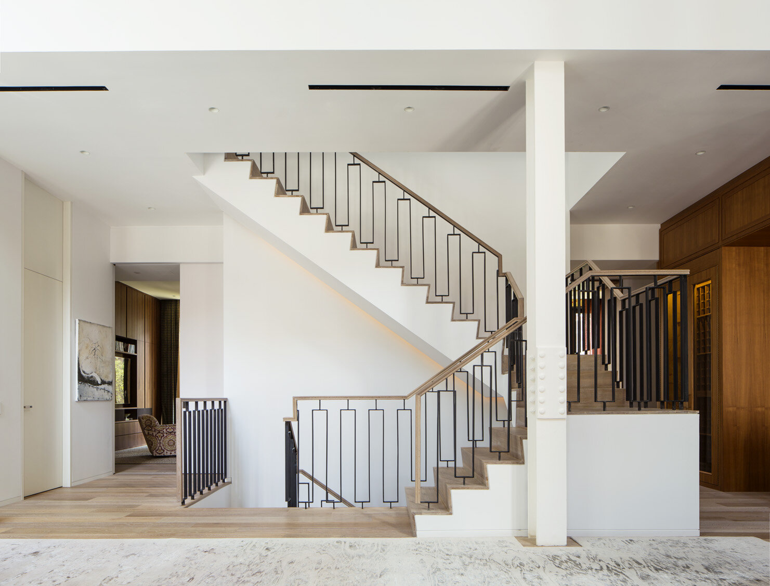Downing Street Townhouses
The design for these townhouses in Manhattan’s West Village balances public street-front presence with domestic privacy. The contemporary façades interpret the scale and geometry of the surrounding historic townhouses, expressing them with modern architectural language. Variations in the window arrangements and entry conditions lend the group of buildings a distinct visual rhythm and articulate the individual identity of each home. Large windows fill the double-height parlors with natural light, while family areas—like the kitchens, dining rooms, studies, and dens—are arrayed near the rear garden, creating quiet environments removed from the busy street.
Awards
Interior Design NYCxDesign Award, Residential (Multiunit), Honoree, 2016
Publications
Hill, John. Guide to Contemporary New York City Architecture. New York: W. W. Norton & Company, 2011.
LOCATION: NEW YORK, NY
PHOTOGRAPHY © NIKOLAS KOENIG


