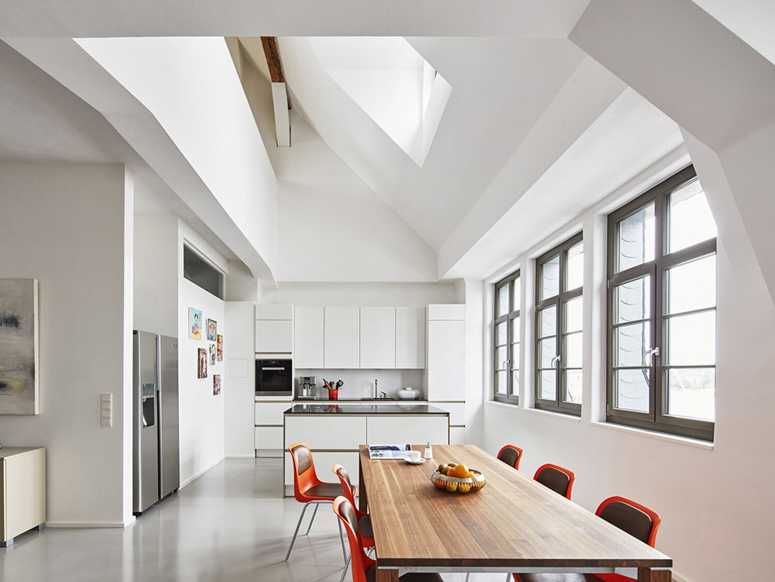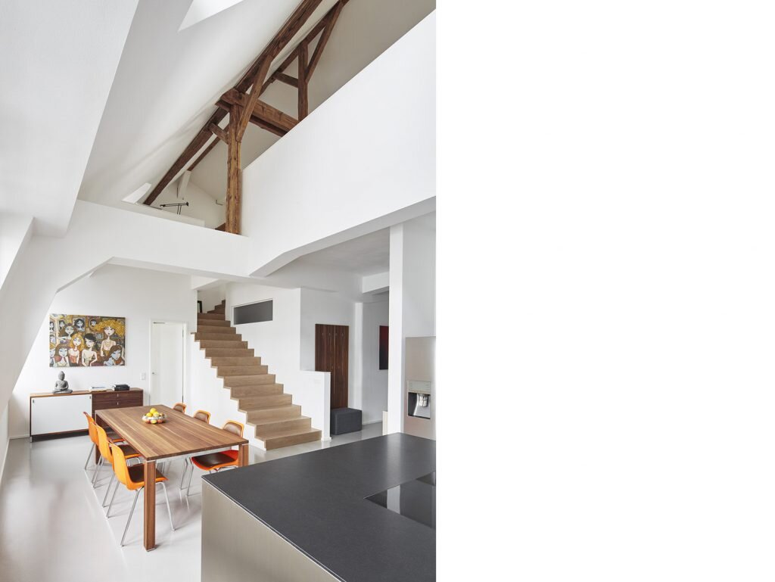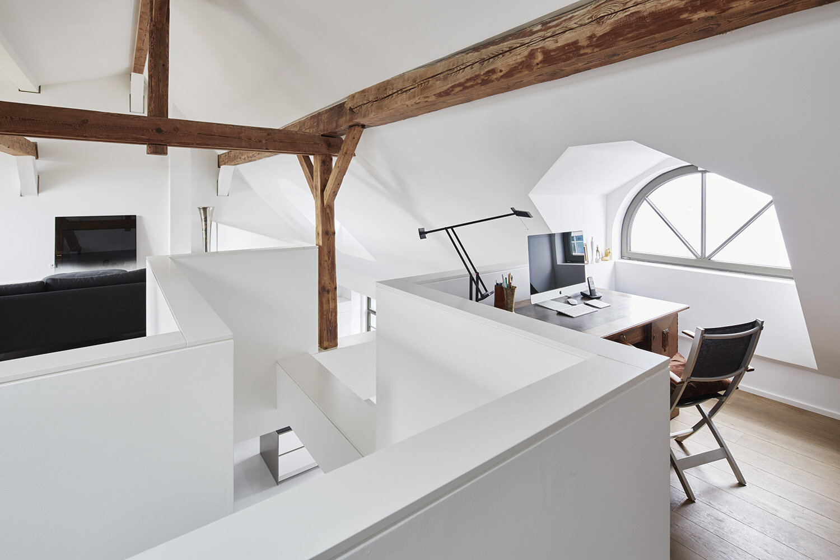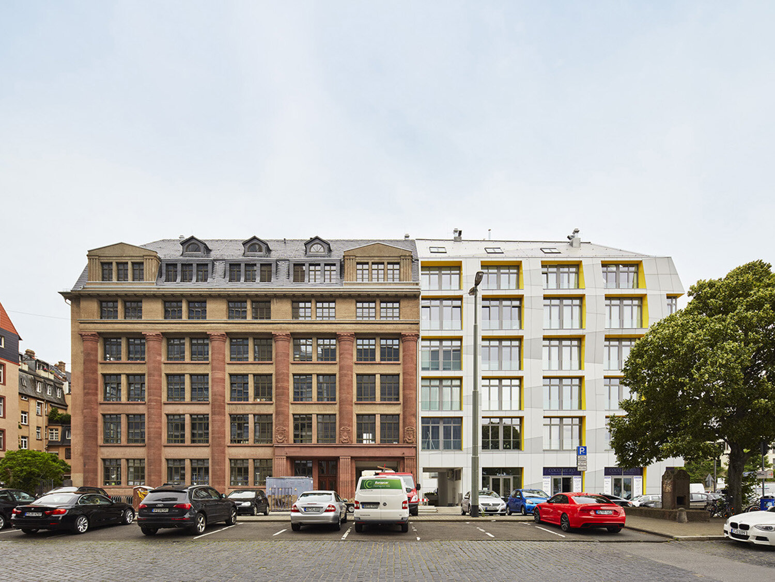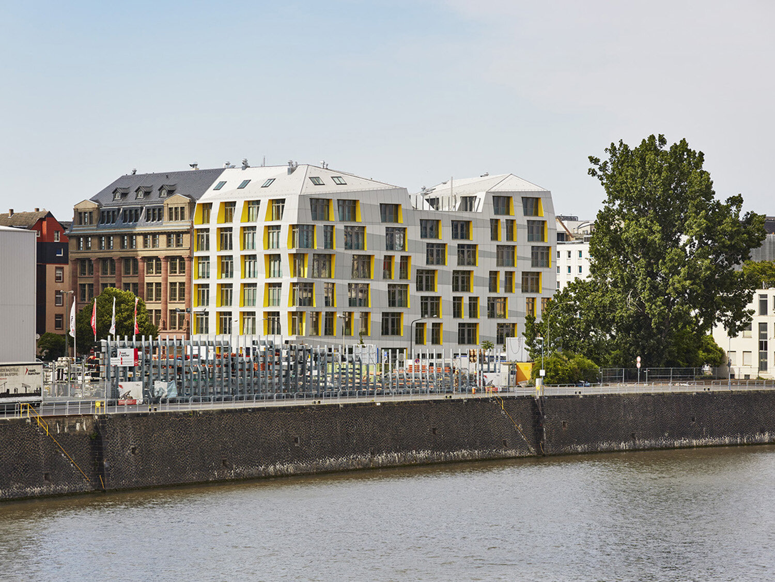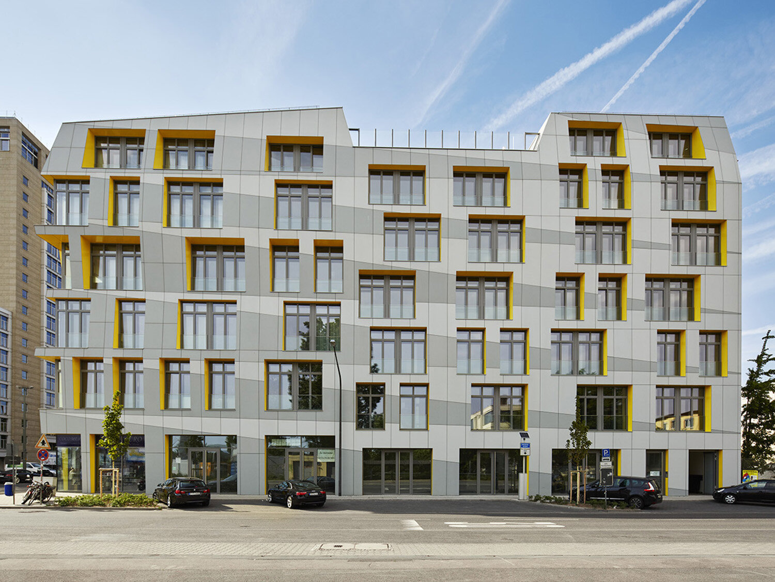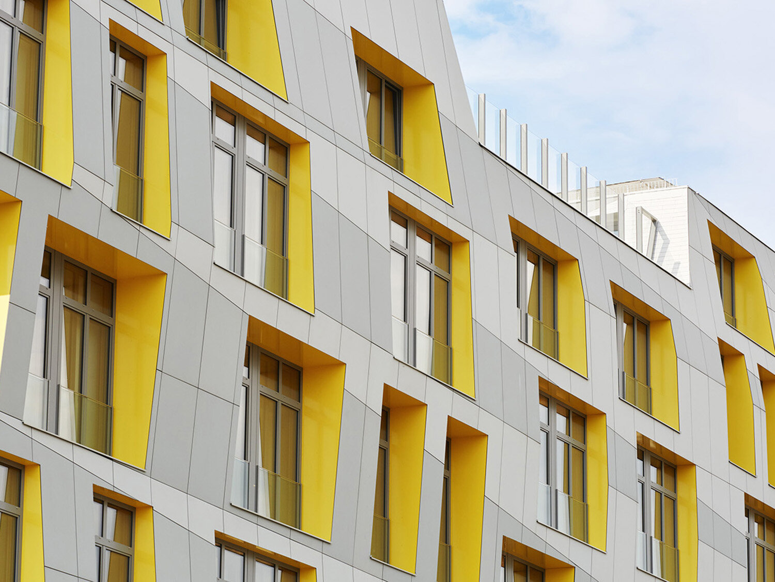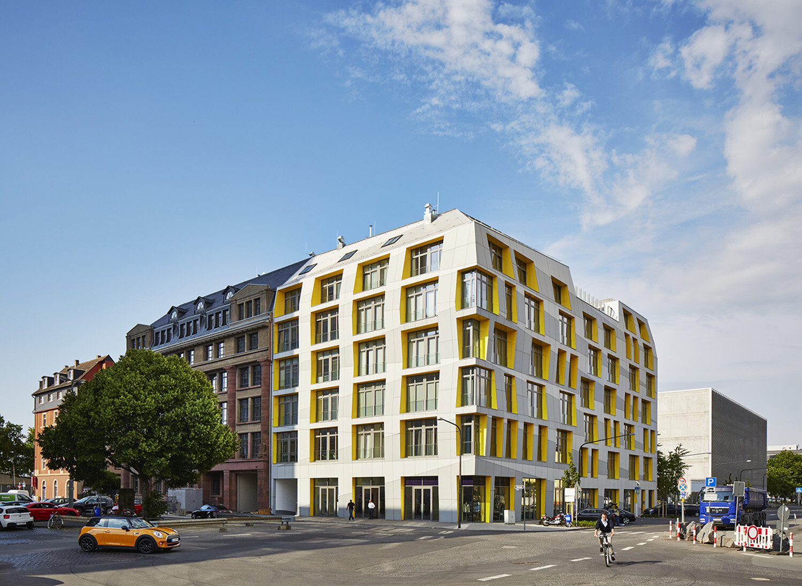Main East Side Lofts
Main: East Side Lofts is a mixed-use building located in a rapidly developing neighborhood near Frankfurt’s East Harbor (Osthafen). The project is composed of two parts: the renovation of a neoclassical building that was never completed because of the outbreak of World War I, and a contemporary addition of equal size that completes the original structure. To create a cohesive whole, the addition interprets the volume, rhythm, and proportions of the original building, but reimagines them in a contemporary language with new materials. Certain elements of the original interiors—like their timber beams—were maintained in the renovation, creating contemporary living environments that pay homage to the building’s history.
Awards
AIANY Design Awards, Multifamily Residential, Merit Award, 2017
ARCHITECT Magazine, Residential Architect Design Awards, Multifamily Housing, Citation, 2016
Publications
Foer, Kristina. Wohnen. Urban und gemeinschaftlich. Deutscher Architektur Verlag, 2016.
“Alternativen zur Mole.” Frankfurter Rundschau, July 7, 2010.
Arnold, Andreas. “Im Osthafen stimmt das Gesamtpaket.” Frankfurter Rundschau, August 29, 2009.
Kremers, Patrick. “Die Perle soll wieder glänzen.” Frankfurter Rundschau, August 25, 2009.
LOCATION: FRANKFURT AM MAIN, GERMANY
PHOTOGRAPHY © NIKOLAS KOENIG


