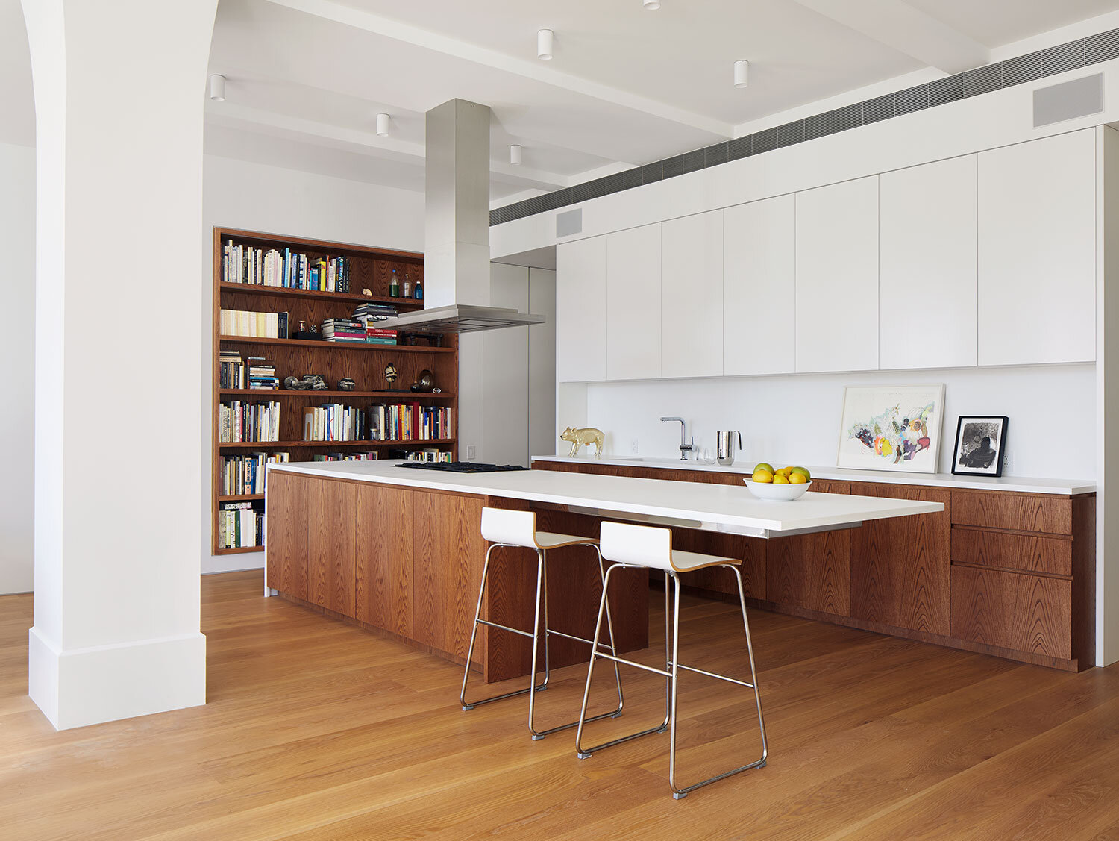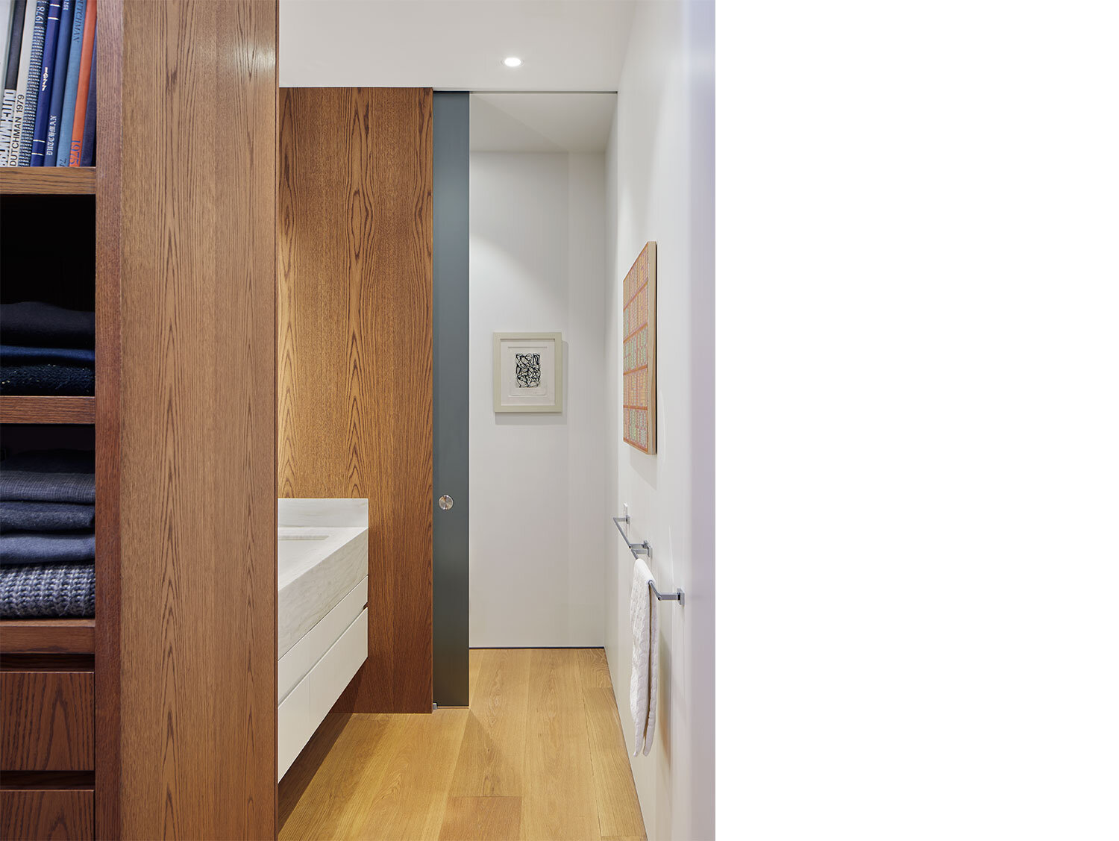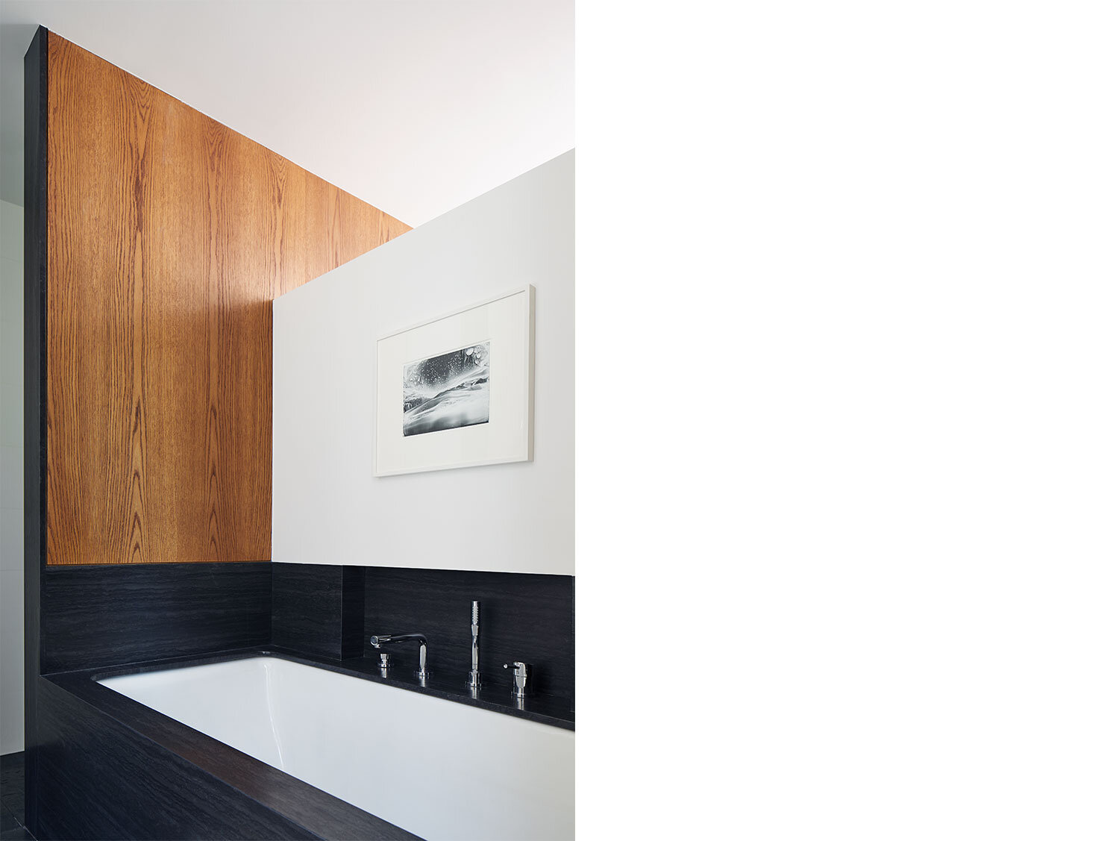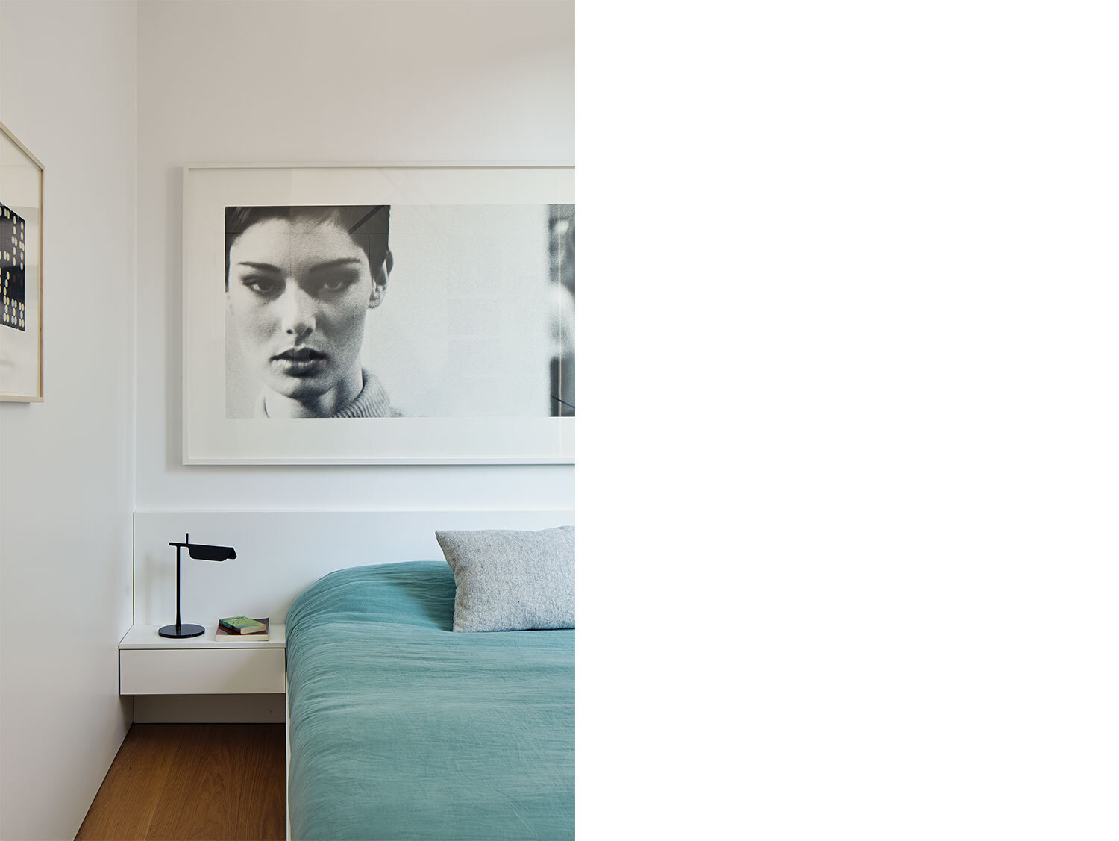Flatiron Loft
For this apartment in a landmarked building in New York’s Flatiron District, 1100 Architect transformed a dark and subdivided space into a bright, modern loft. By taking down unnecessary walls dividing the kitchen, living, and dining areas, we created an open plan that maximizes natural light. We also removed the apartment’s dropped ceilings, increasing ceiling heights and exposing the apartment’s structural beams. A neutral palette provides a backdrop for the client’s art collection, while built-in oak shelving and accents create contrast against the predominately white walls and fixtures.
Publications
"The Best Kitchen Designers in New York, New York." Home Builder Digest, 2023
LOCATION: NEW YORK, NY
PHOTOGRAPHY © TY COLE





