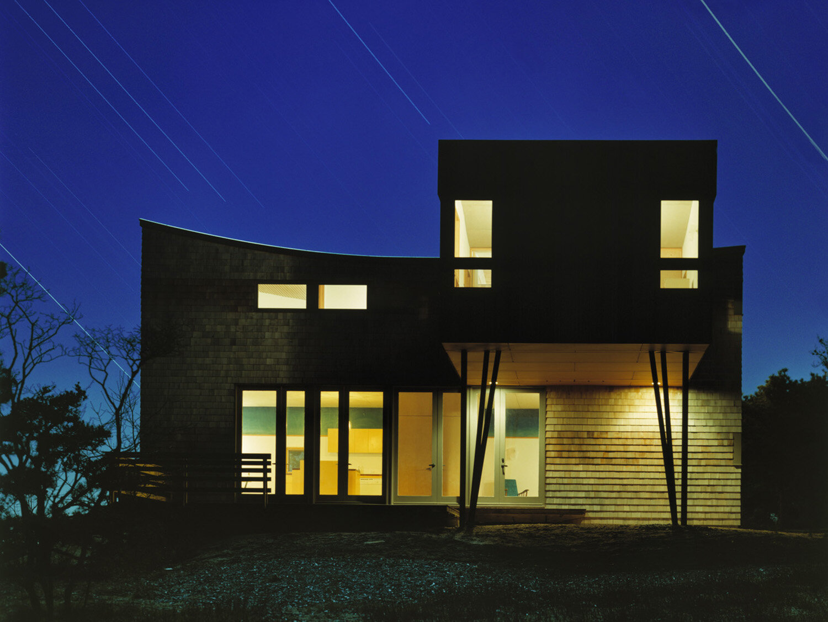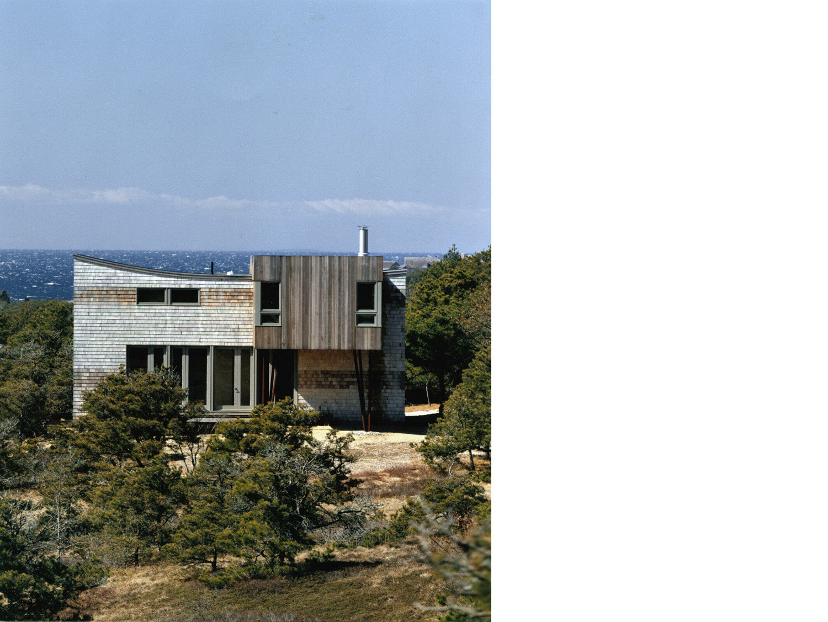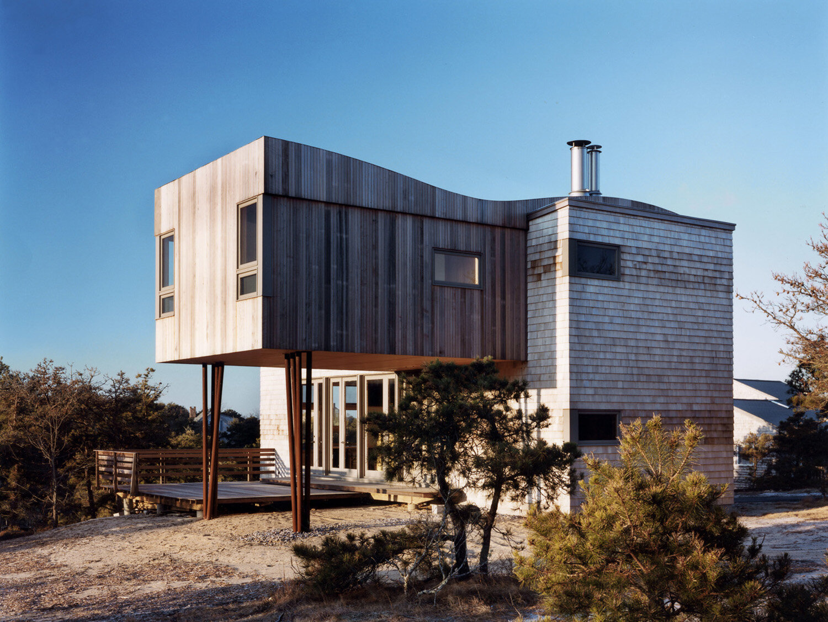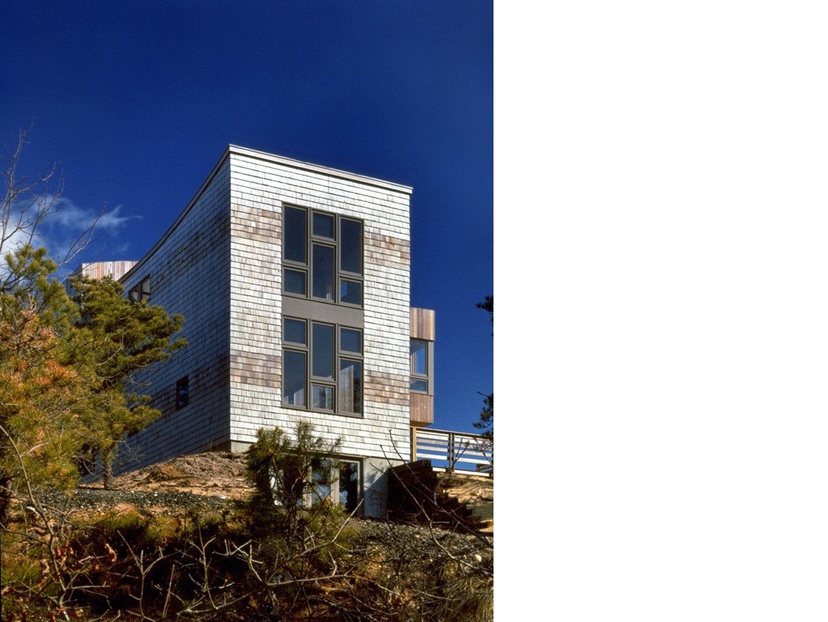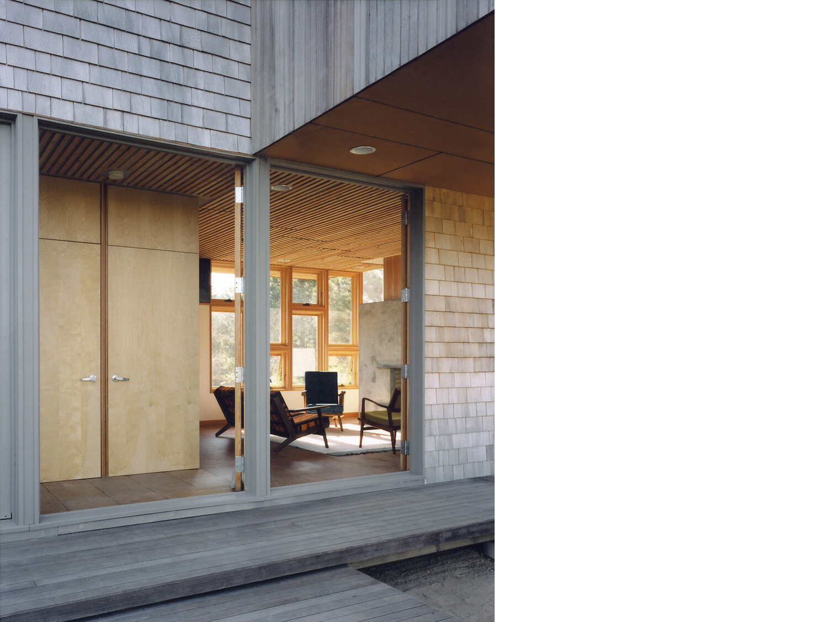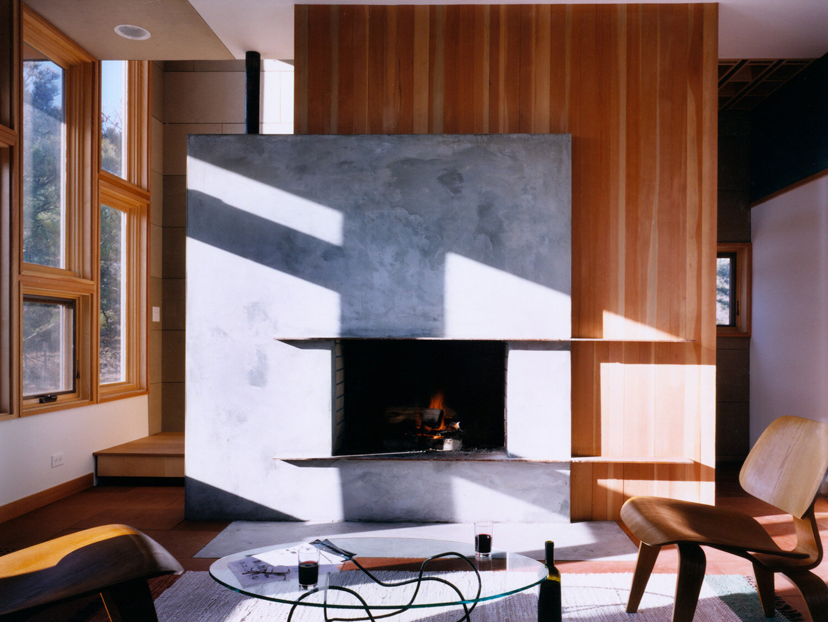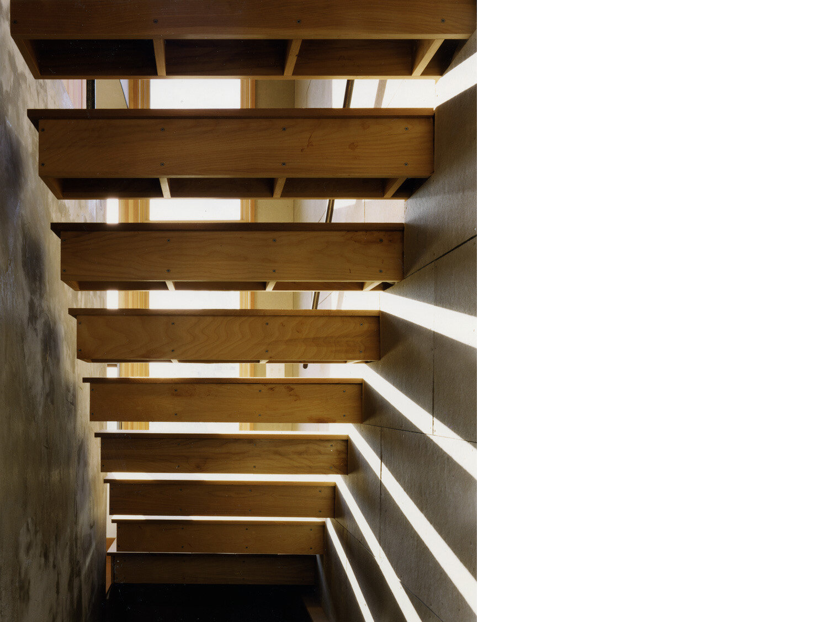HM/FM House
Set on a hill overlooking Cape Cod Bay, this vacation home was based on a simple structural idea: the intersection of two volumes, one grounded and the other aloft. The house is constructed of affordable local materials and prefabricated elements that determine the overall dimensions and proportions of the building. The facades of the two volumes are made from different materials to further distinguish between them; one volume is sheathed in vertical-grain redwood while the other is clad with horizontal bands of cedar shingles. Inside, the two volumes merge to create three floors of living space linked by an open plan that brings in sunlight and enhances natural ventilation.
Publications
Berens, Carol. “HM/FM House: Revisiting the Roots of Modernism.” Echoes Magazine, September 2001.
LOCATED: TRURO, MA
PHOTOGRAPHY © MICHAEL MORAN


