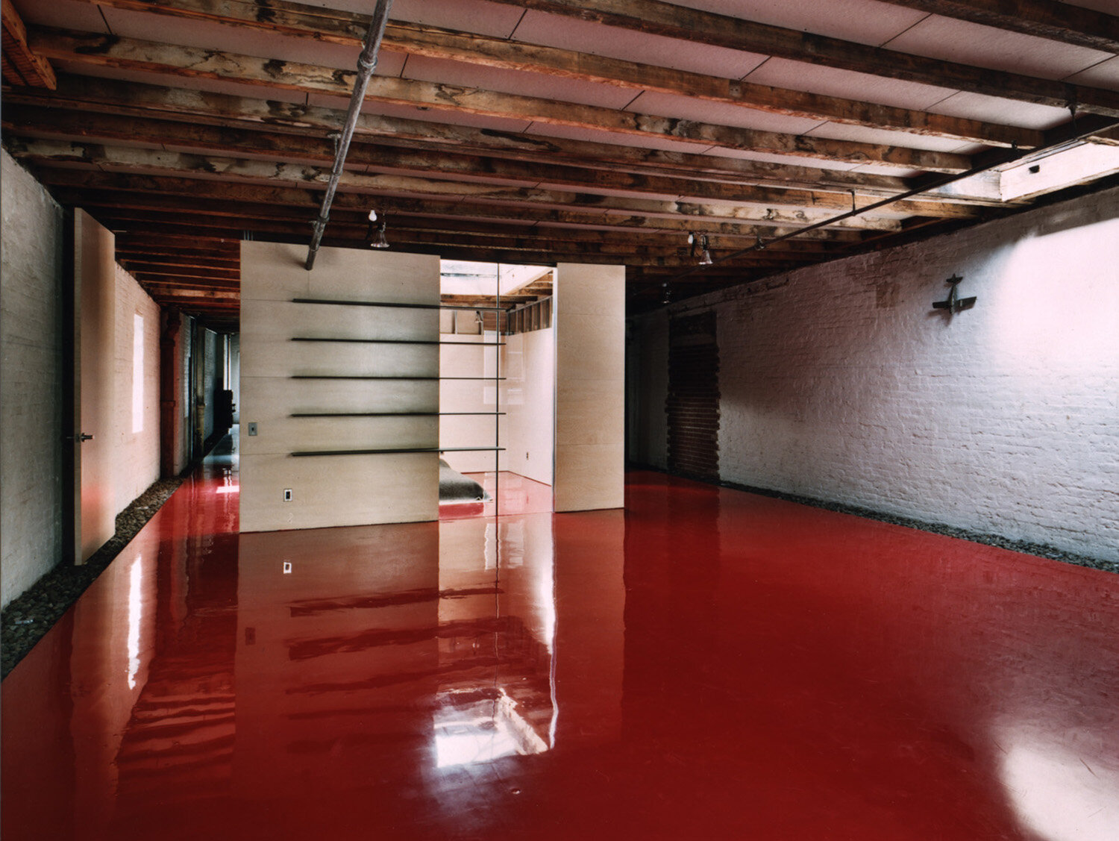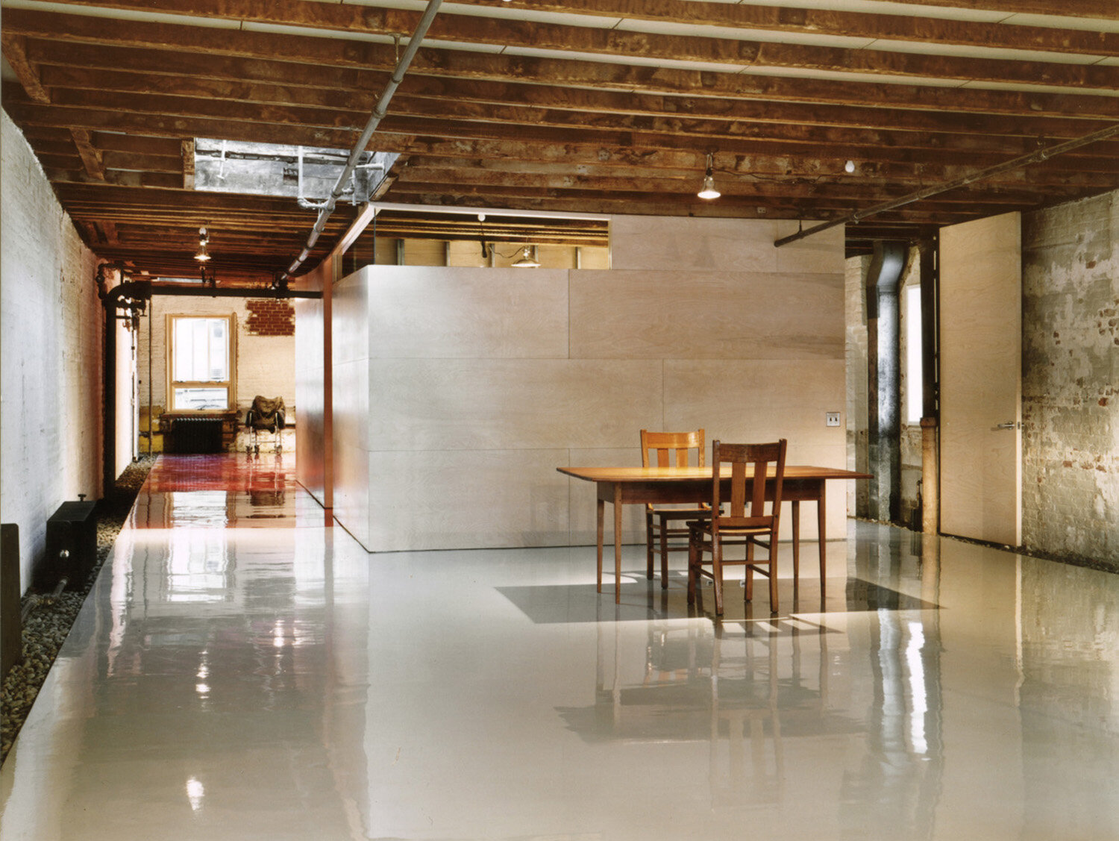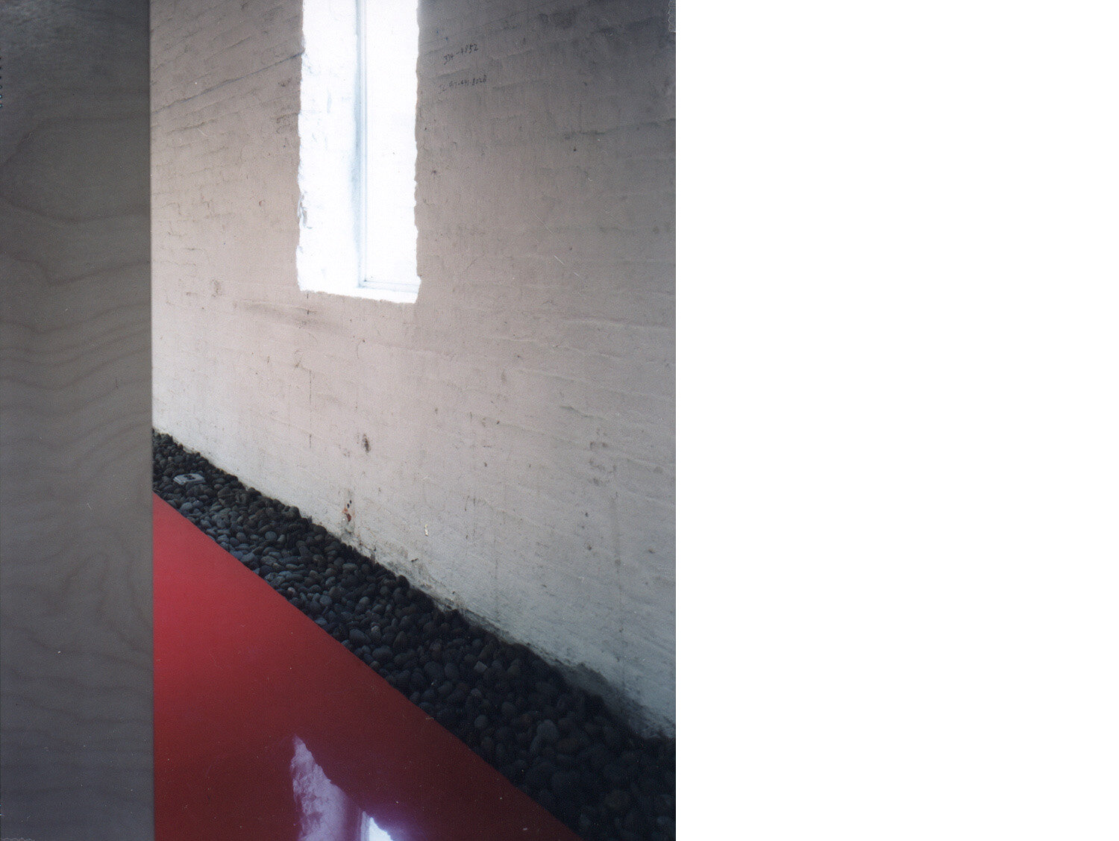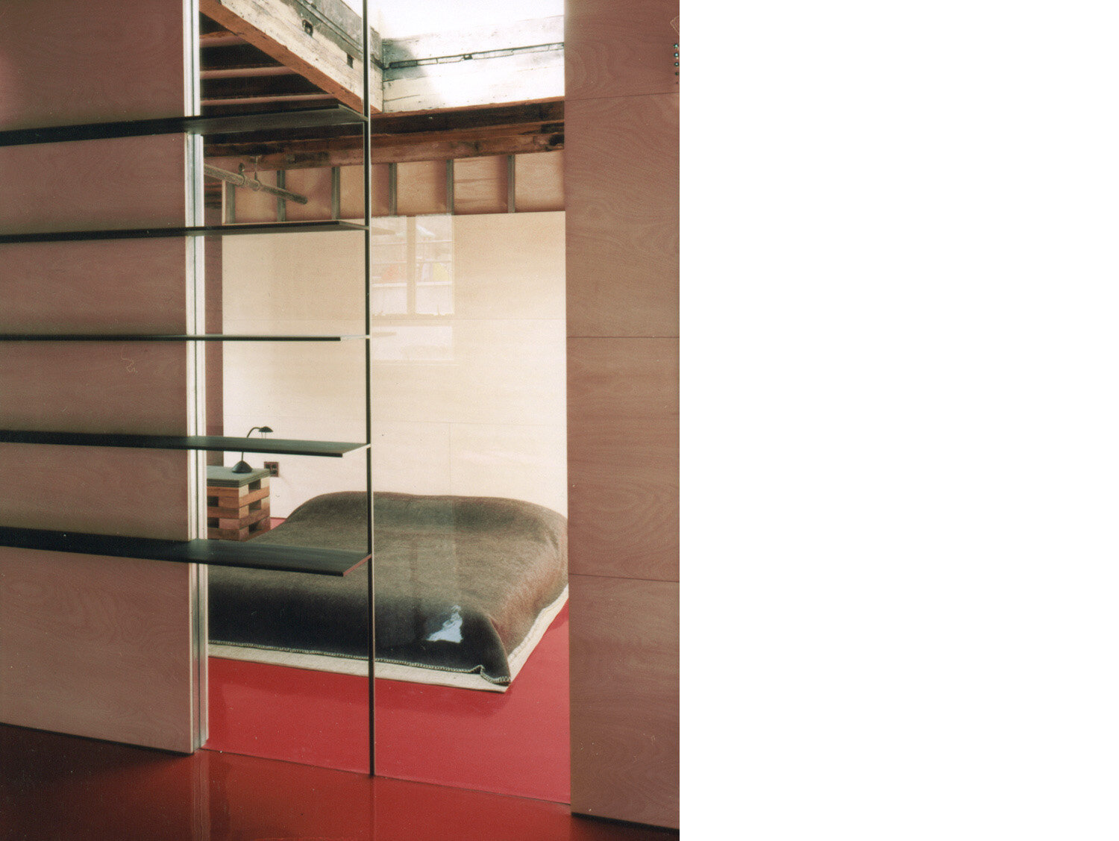SoHo Loft
For the renovation of this SoHo loft, raw existing elements were coupled with refined and highly finished ones to create an interplay of textures and materials. The polished floor—made from a colored epoxy and covered in glossy urethane—provides a visual counterpoint to the worn ceiling rafters, exposed pipes, and painted brick walls. Stones gathered from the Hudson River Valley fill in the gap between the wall and the floor, concealing electrical outlets and heating conduits. The bedroom, a simple box in the center of the plan, divides the loft into two distinct parts, one serving as the dining room, and the other as a workspace.
Publications
“Ein Bett fur Brad.” Elle (German Edition), January 2003.
LOCATED: NEW YORK, NY
PHOTOGRAPHY © MICHAEL MORAN





