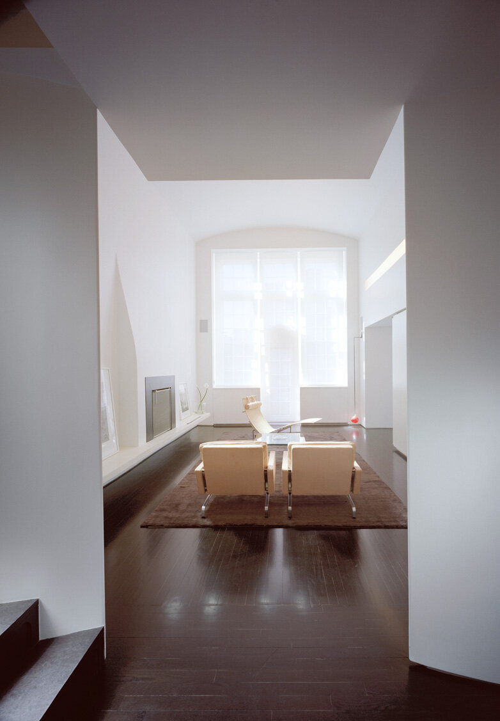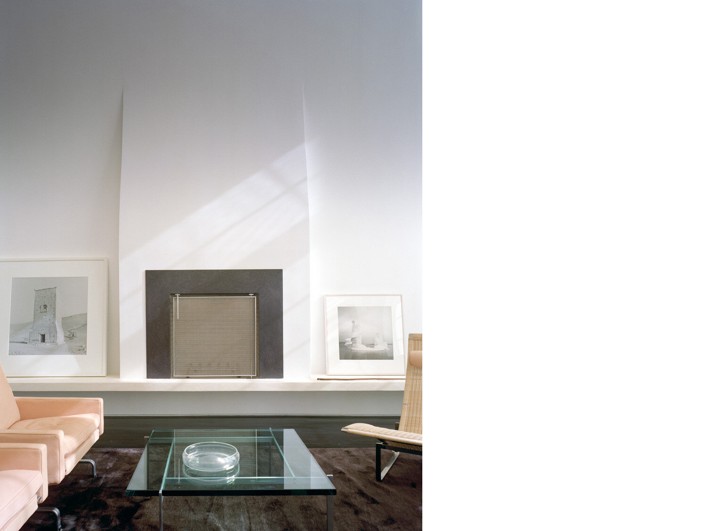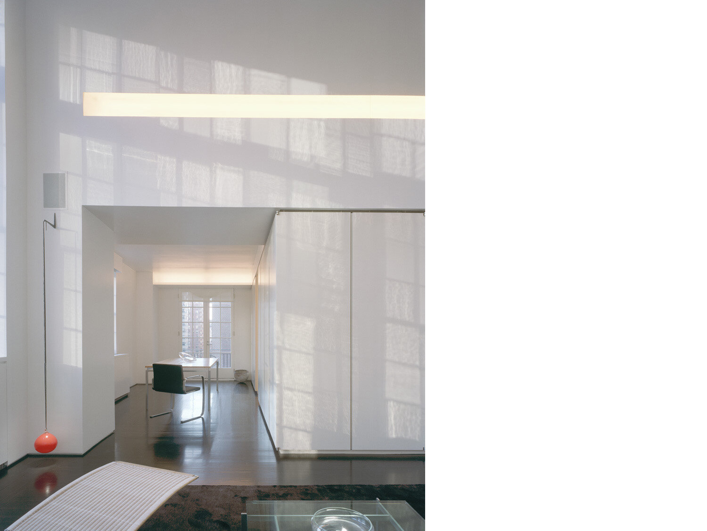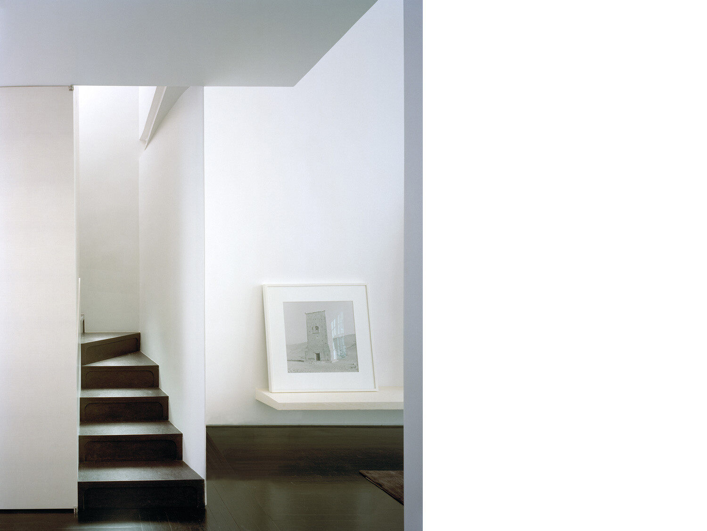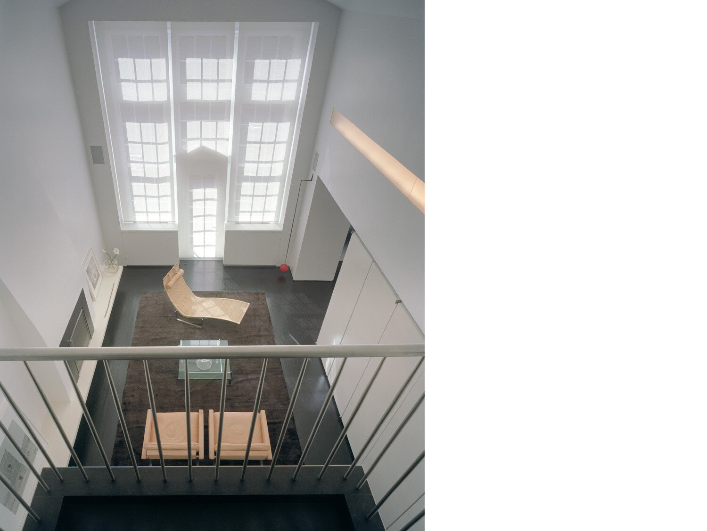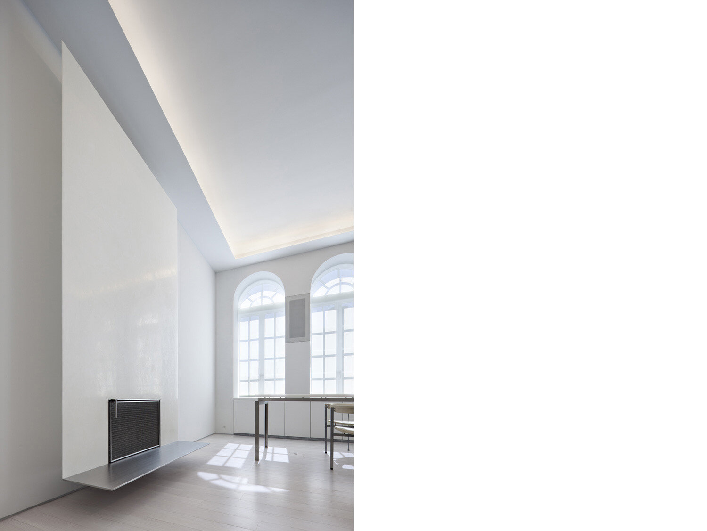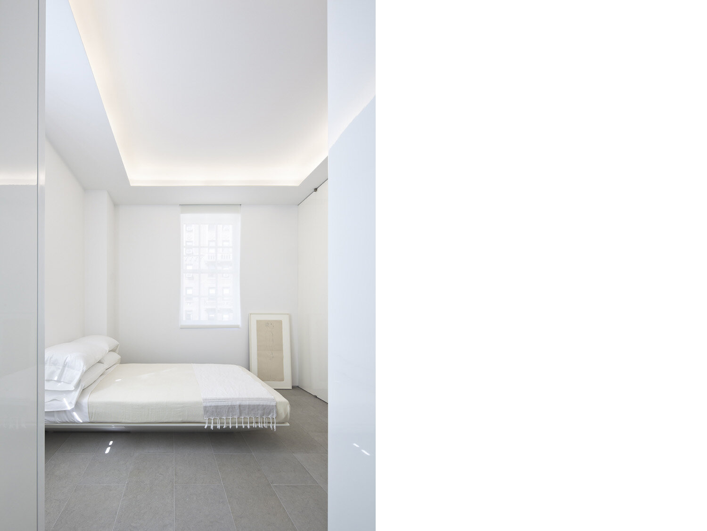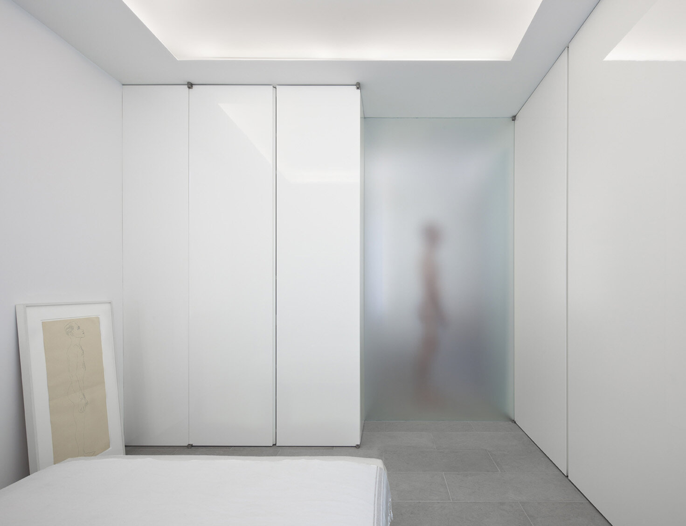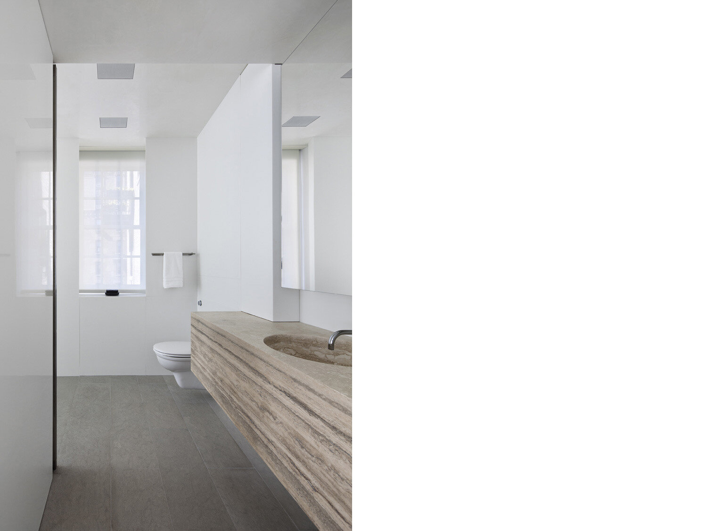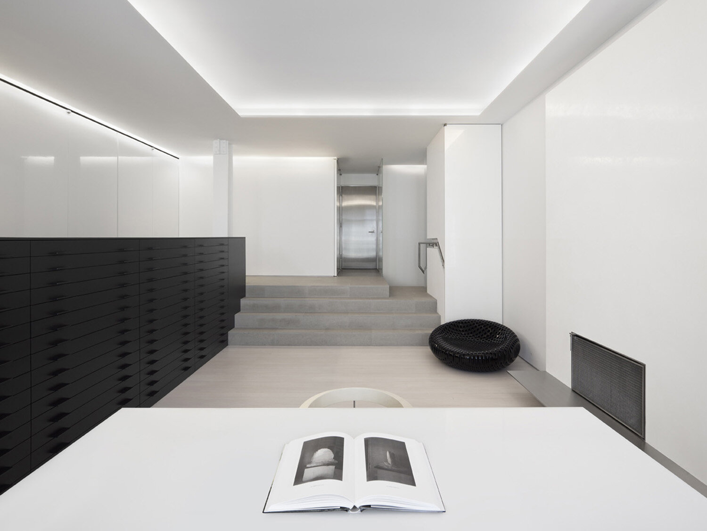Manhattan Triplex
This renovation combines what were three separate apartments in a pre-war building into a single contemporary triplex. Refined details and a restrained color palette throughout create a coherent whole, while concealed light fixtures and the absence of hardware lend the space its minimalist character. Elements, such as the wall of floor-to-ceiling cabinets that traverse the living room and kitchen, unify the residence while respecting the independent character of each room.
The original project for a duplex was completed in 2002. In 2008, the client purchased the apartment above the existing duplex, which was transformed into a guest suite and workspace.
Awards
ARCHITECT Magazine, Residential Architect Design Award – Architectural Interiors, Manhattan Triplex, 2014
AIANY Chapter Design Awards, Interiors Merit Award, 2012
Publications
Horyn, Cathy. “Behind Sam Shahid’s Closed Doors.” T Magazine, March 2015.
Gorlin, Alexander. Creating the New American Town House. New York: Rizzoli, 2005.
LOCATION: NEW YORK, NY
LOWER LEVEL PHOTOGRAPHY © PETER AARON
UPPER LEVEL PHOTOGRAPHY © MICHAEL MORAN


