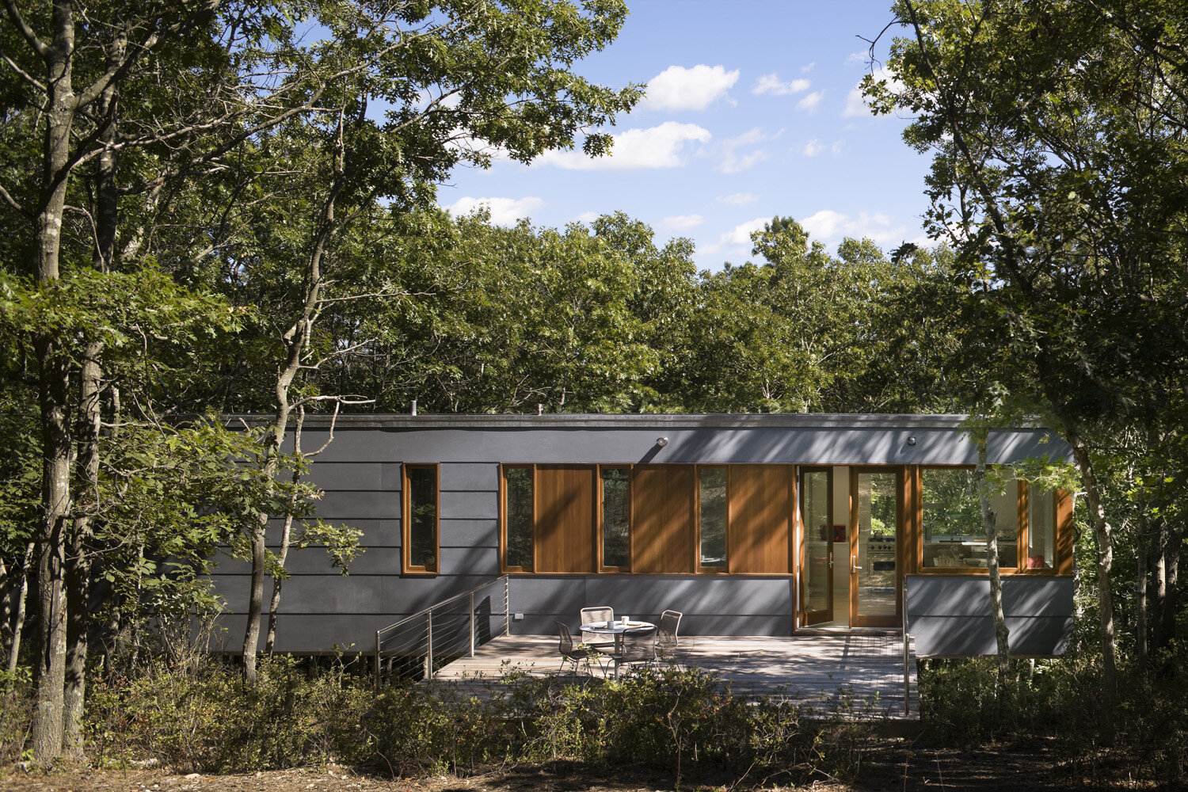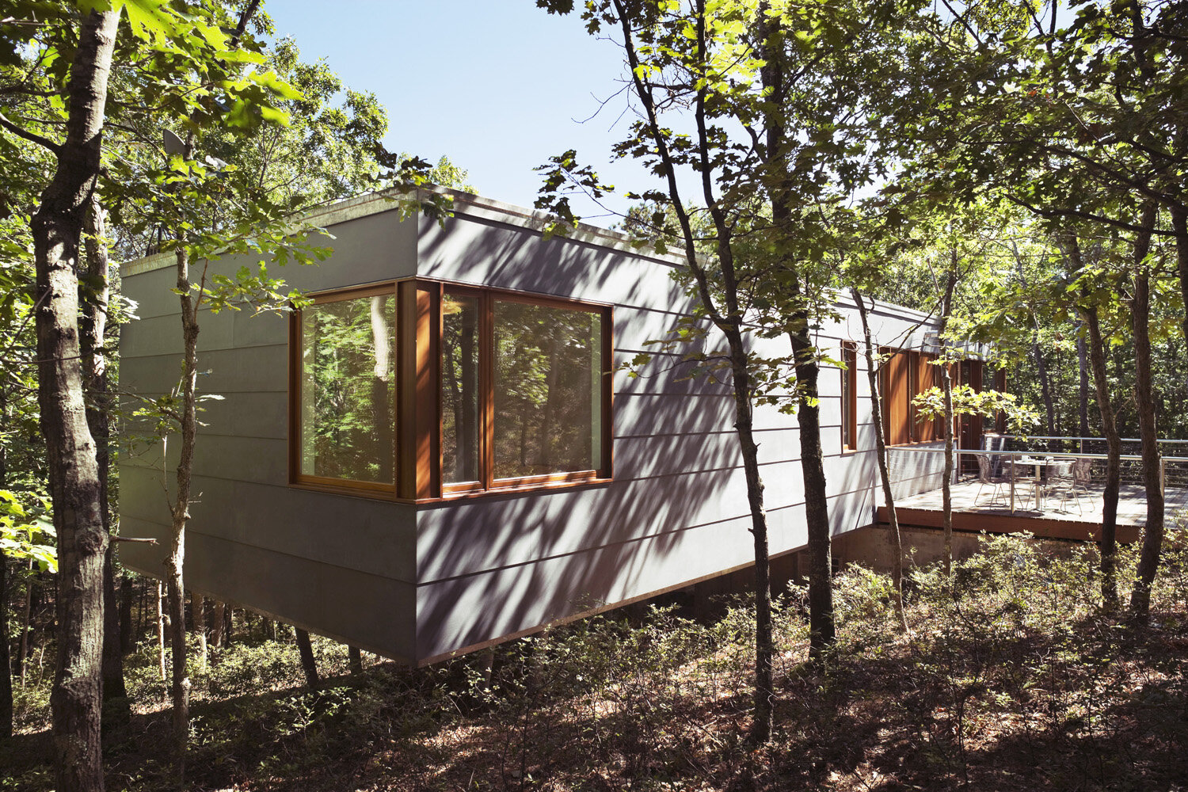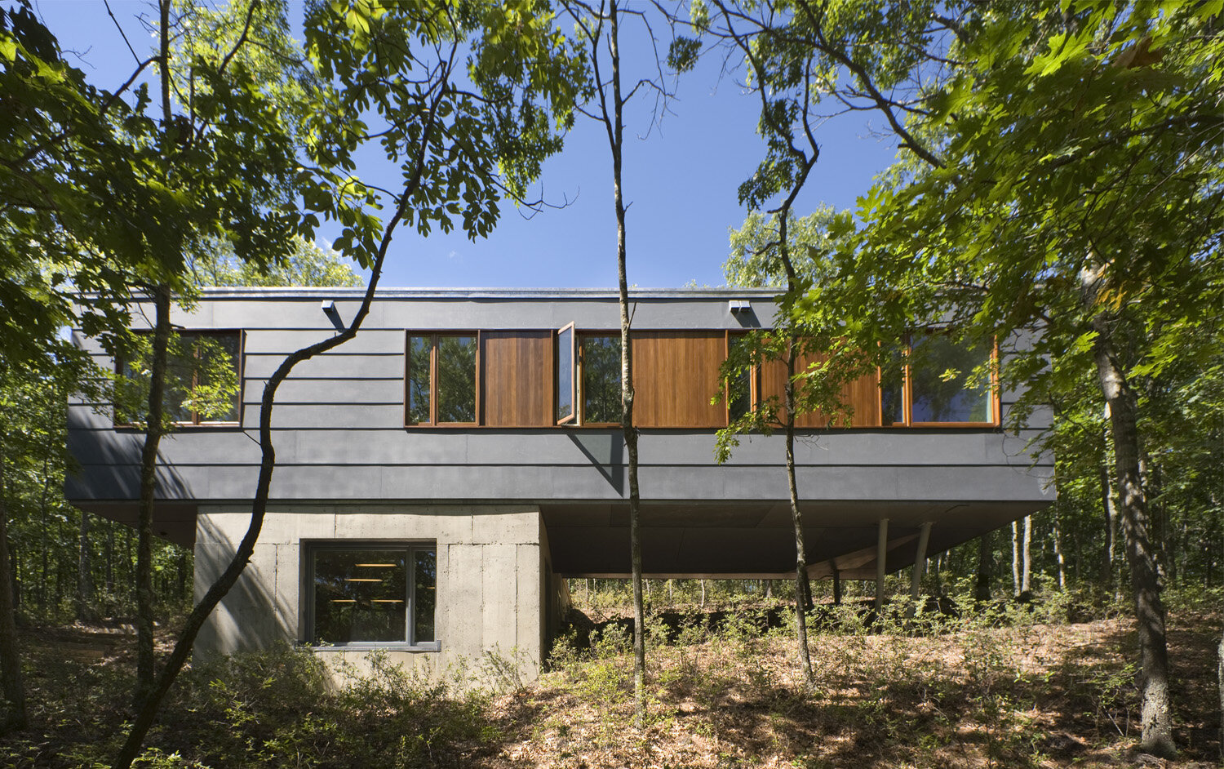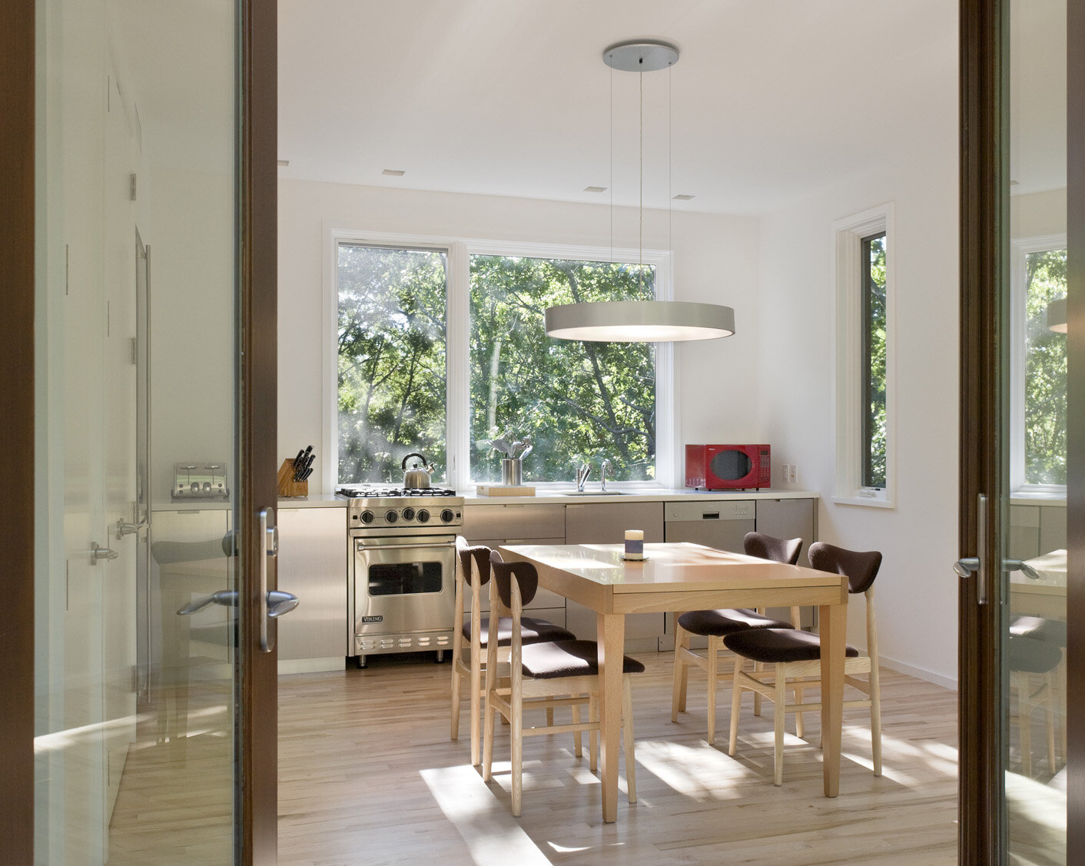Water Mill Houses Bunkhouse
The Bunk House, part of a residential complex in Water Mill, NY, was designed as a place for the client’s children and their friends to sleep and play. To minimize the impact on the landscape, the house is partially embedded into the sloped topography, while the upper level—which arrays three bedrooms, a kitchen, and a dining area—cantilevers above the forest floor. Through the thoughtful use of straightforward materials like poured concrete, glass, wood, and cement board, 1100 Architect was able to deliver this distinctive and contemporary structure in a cost-effective way.
Related Projects:
Awards
AIA New York State, Design Award: Citation, 2008
Publications
Galindo, Michelle, ed. 1000x Architecture of the Americas. Berlin, Germany: Verlagshaus Braun, 2008.
Chevron, Doris. “Die Könner Mit Der Zahl.” Architectural Digest(German Edition), June 2005.
Viladas, Pilar. Domesticities: At Home with the New York Times Magazine. New York: Bulfinch Press, 2005.
Viladas, Pilar. “Sky Box.” The New York Times Style Magazine: Design, Fall 2004.
LOCATION: WATER MILL, NY
PHOTOGRAPHY © PETER AARON





