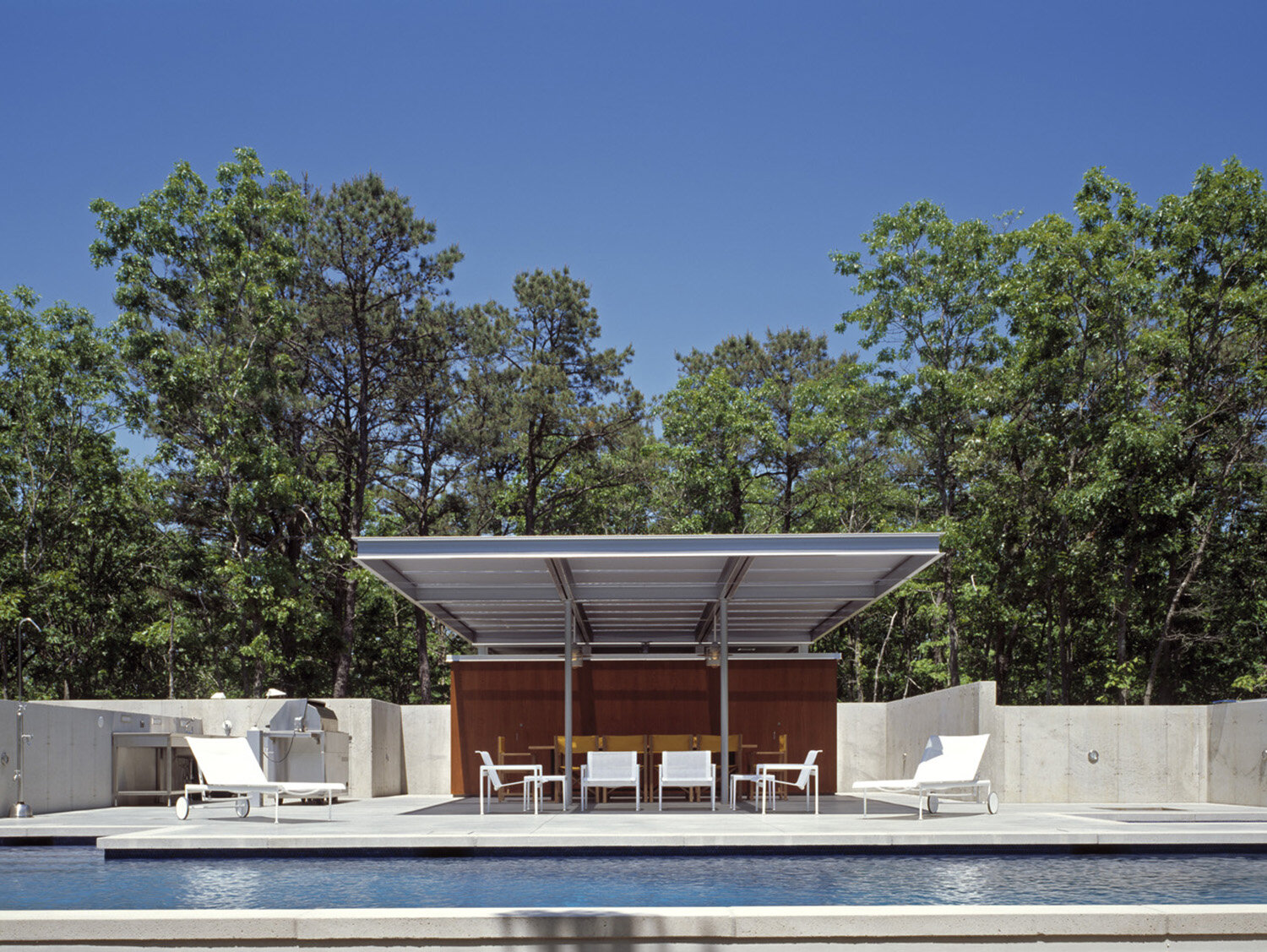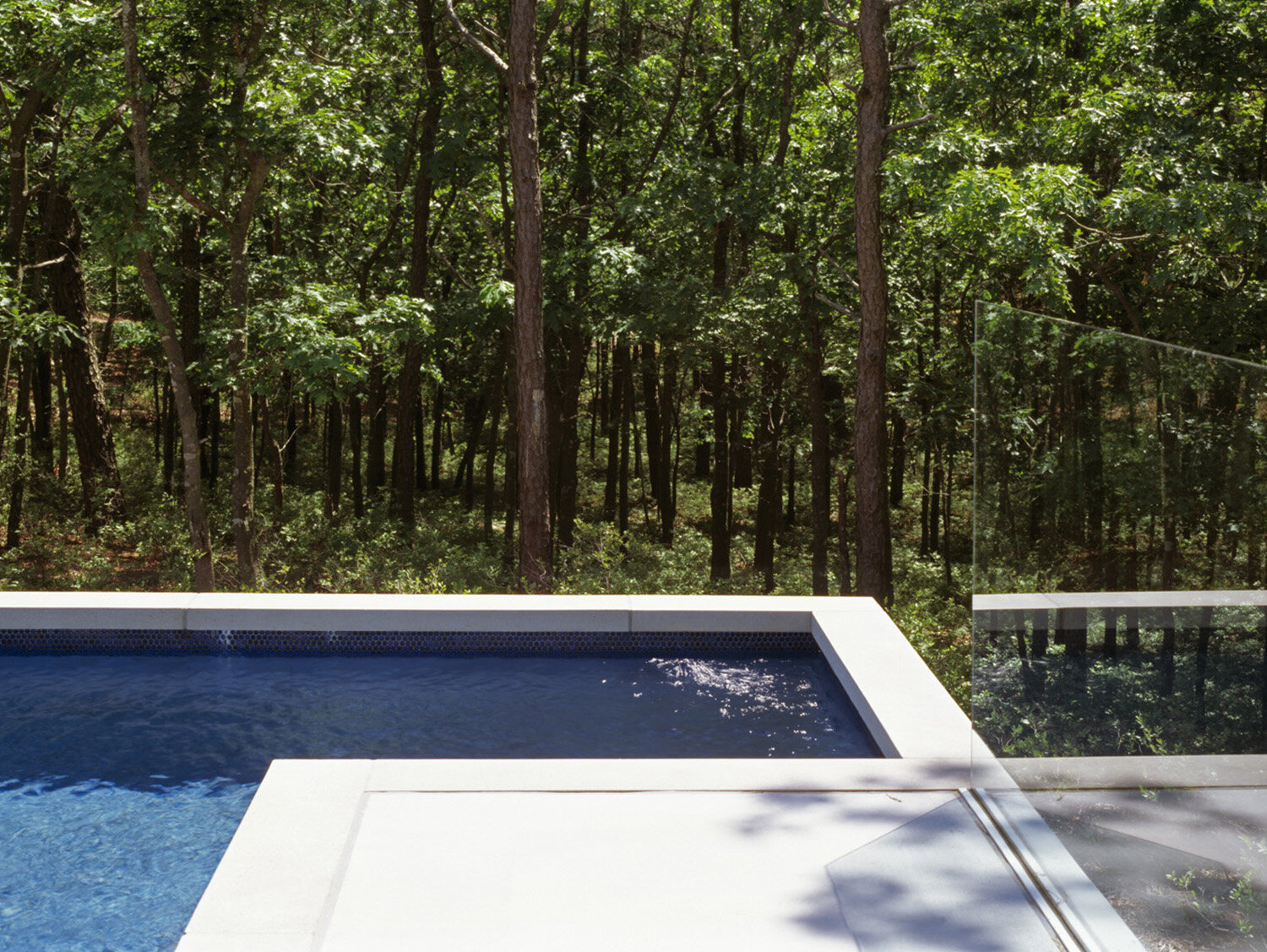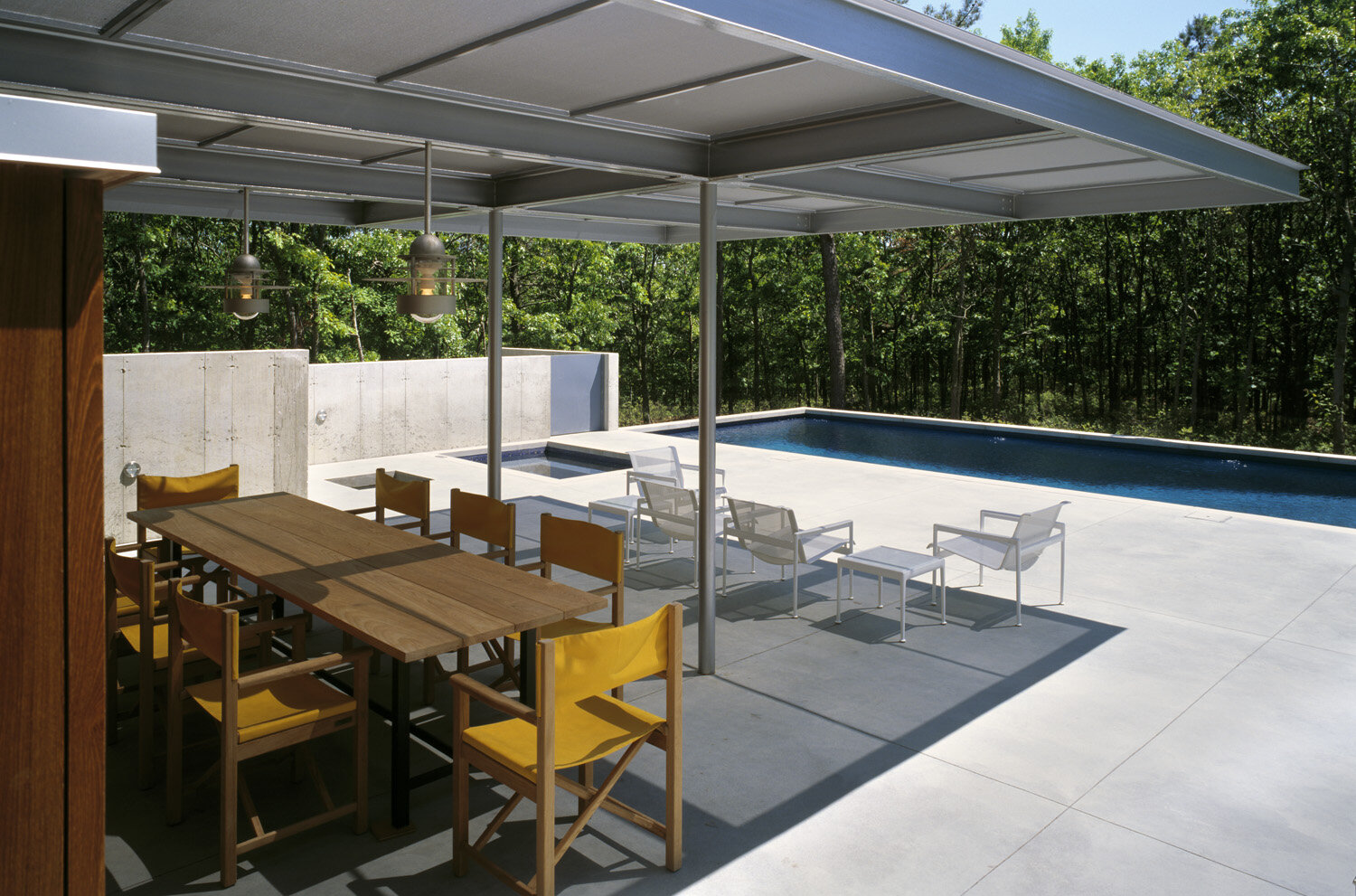Water Mill Houses Pool House
Part of a 15-acre residential complex in Water Mill, NY, the Pool House serves as the main recreation area for the clients and their guests. Embedded into a hill in the forest, the structure offers views of the surrounding landscape and includes a covered dining area and lounge. Materials such as cast concrete and steel are softened with teak elements, creating a durable yet inviting family environment.
Related Projects:
Awards
AIA New York State, Design Award: Citation, 2008
Publications
Galindo, Michelle, ed. 1000x Architecture of the Americas. Berlin, Germany: Verlagshaus Braun, 2008.
Chevron, Doris. “Die Könner Mit Der Zahl.” Architectural Digest(German Edition), June 2005.
Viladas, Pilar. Domesticities: At Home with the New York Times Magazine. New York: Bulfinch Press, 2005.
Viladas, Pilar. “Sky Box.” The New York Times Style Magazine: Design, Fall 2004.
LOCATION: WATER MILL, NY
PHOTOGRAPHY © PETER AARON




