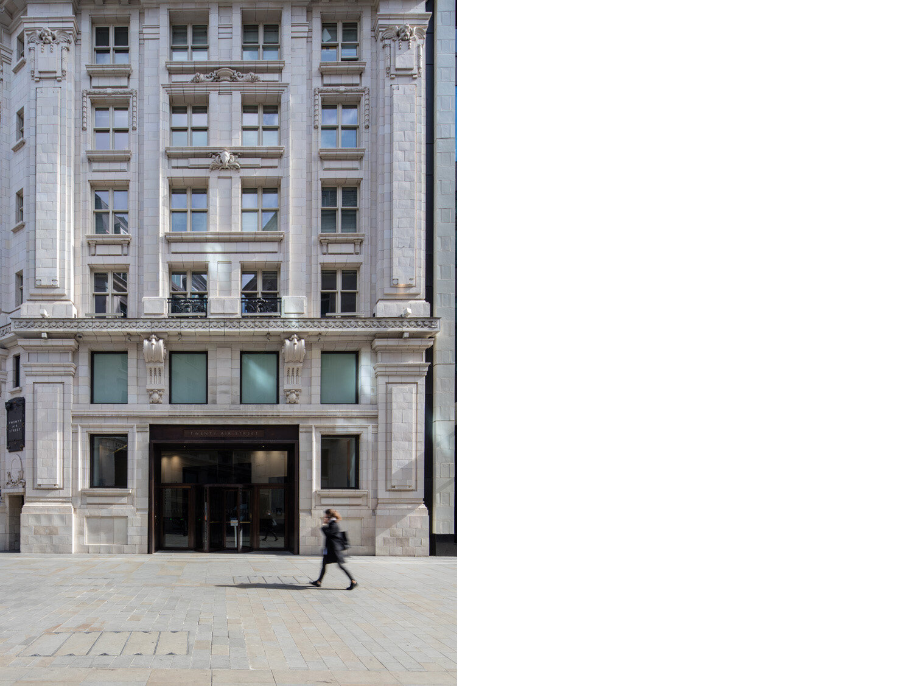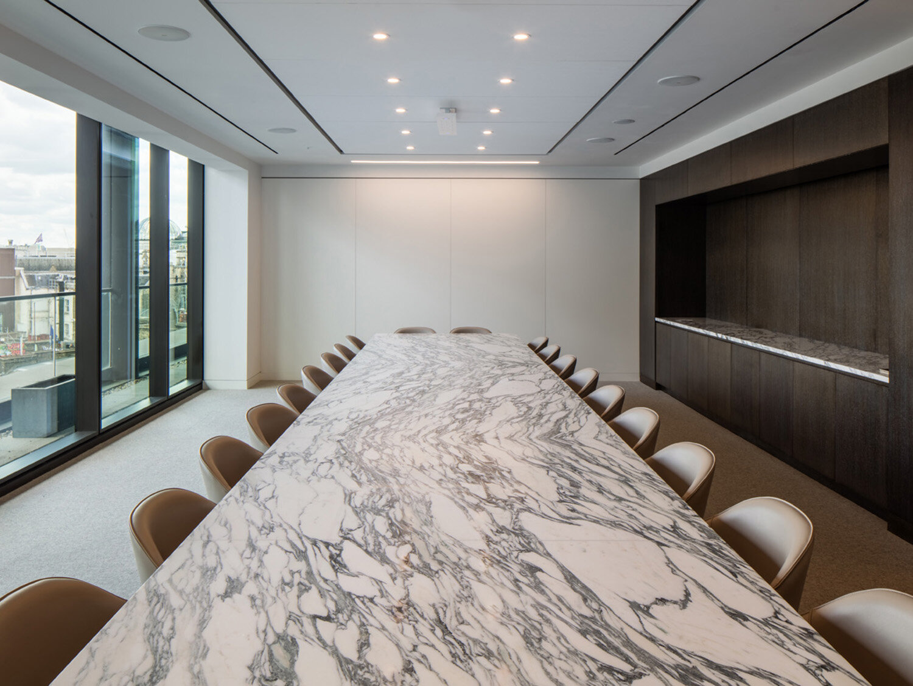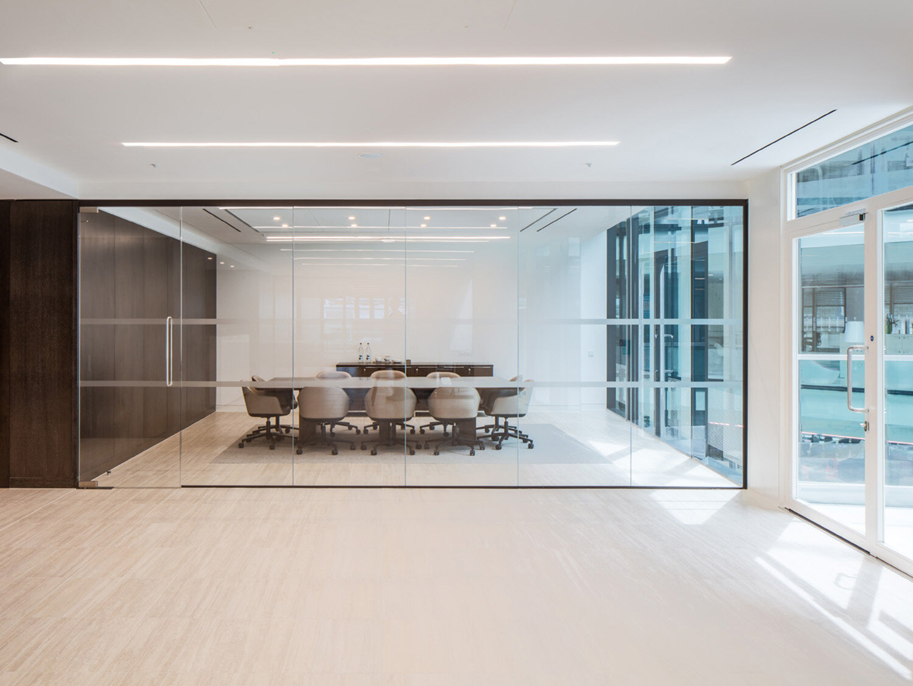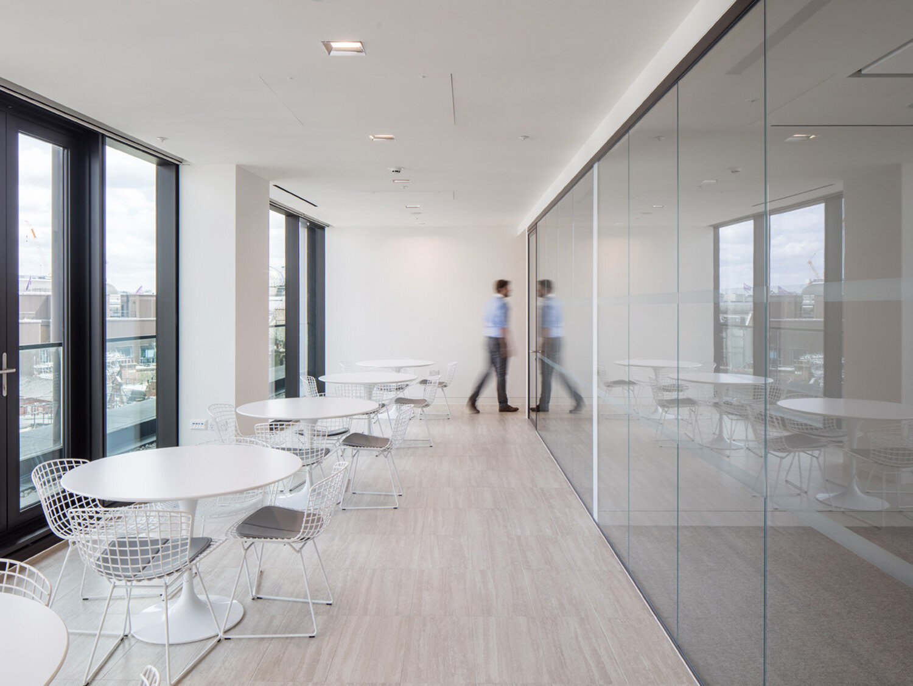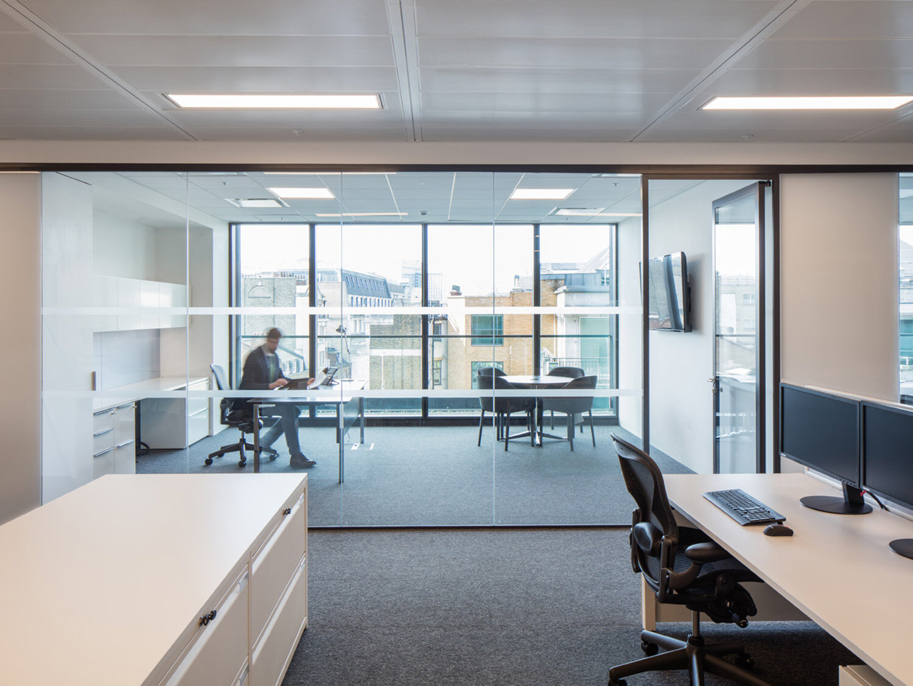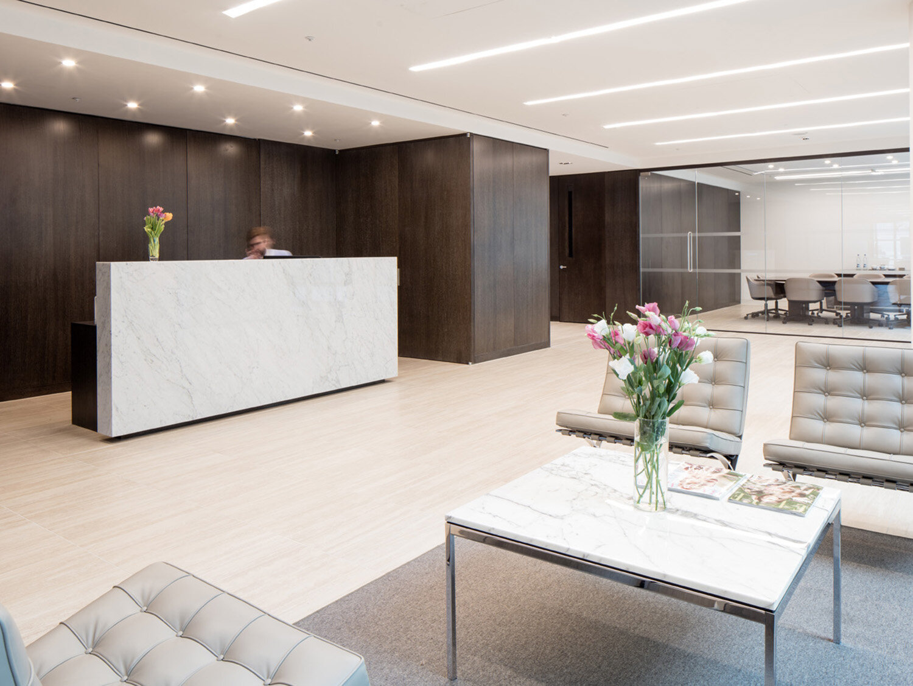Mayfair Office
For the new European headquarters of an international holding company, 1100 Architect transformed a floor of an historic building into a contemporary workspace. Located in London’s Mayfair district, the office features an open work area separated from semi-private offices by glass partitions. The transparent design introduces natural light into the space and improves visual communication, fostering a sense of inclusivity among the staff and encouraging collaboration. The floor plan was designed to flexibly accommodate company growth—by replacing the storage units between the desks with workstations, the space can comfortably seat twice the number of employees it currently does. The design also improves circulation and spatial distribution in the office, creating a coherent and efficient workspace. An executive wing, situated on one leg of a U-shaped plan, serves as the European base for the company’s CEO. In addition to private office space, this wing features hotel-like amenities that facilitate the CEO’s travel, including a bedroom and a full bath.
LOCATION: LONDON, ENGLAND
COMPLETED: 2017
PHOTOGRAPHY © LUKE HAYES


