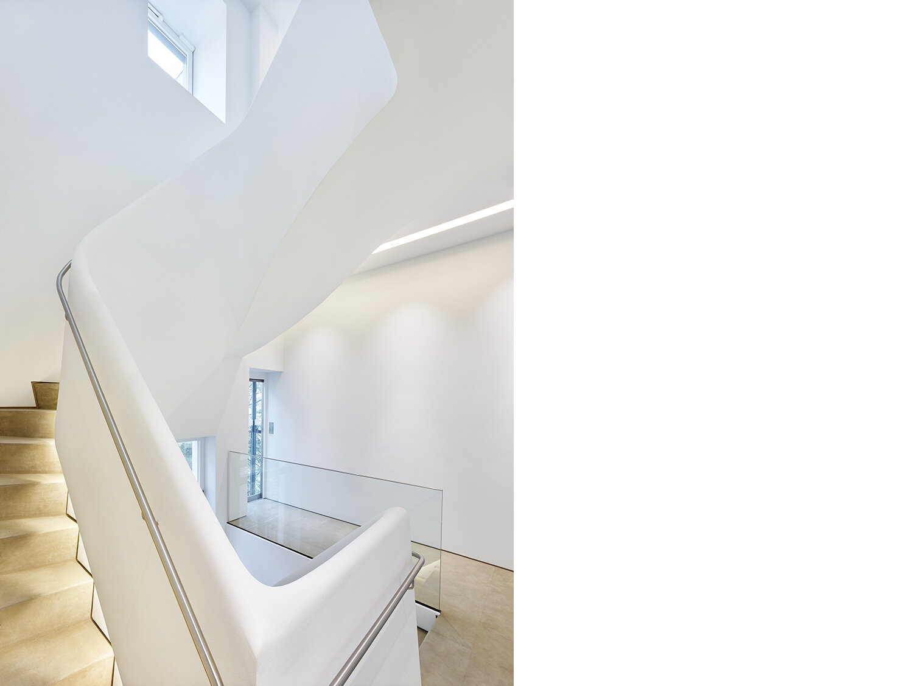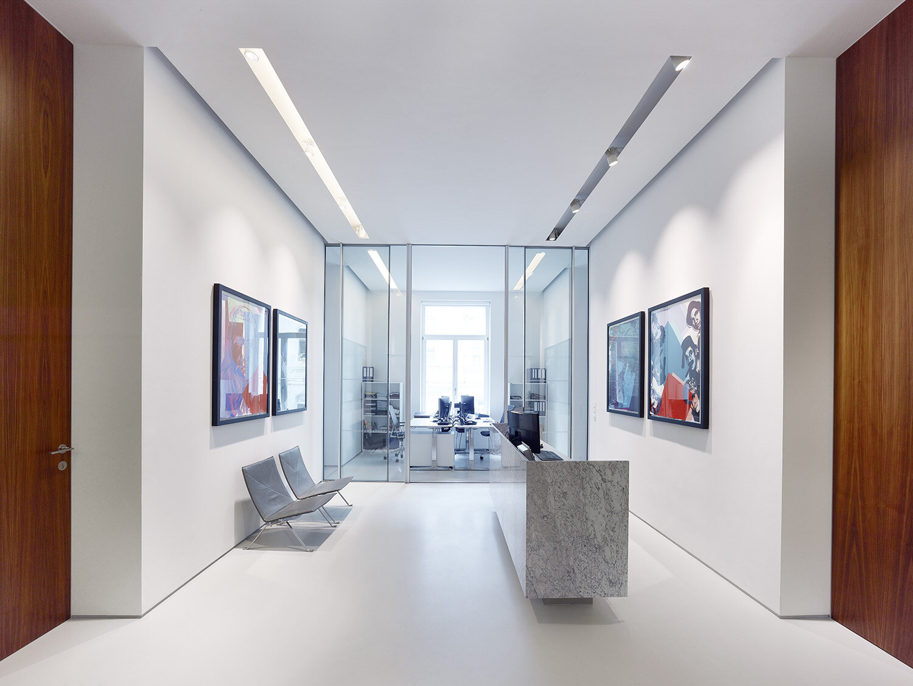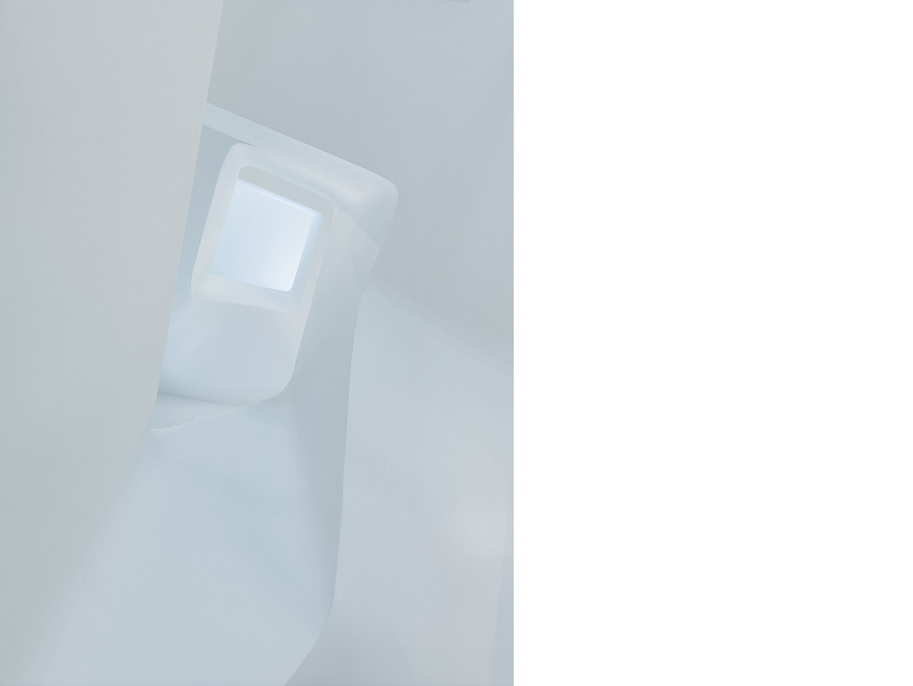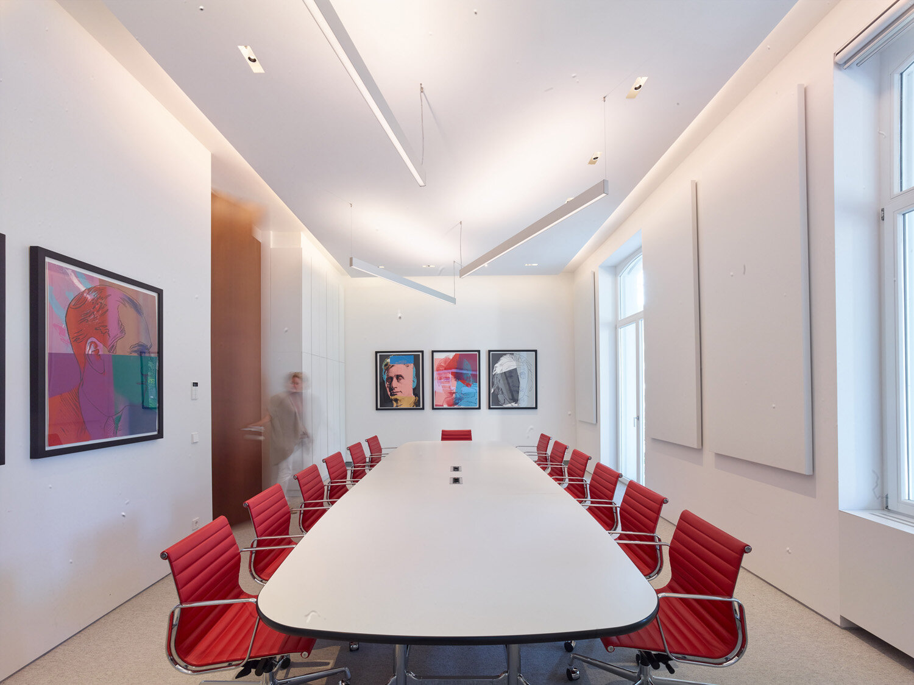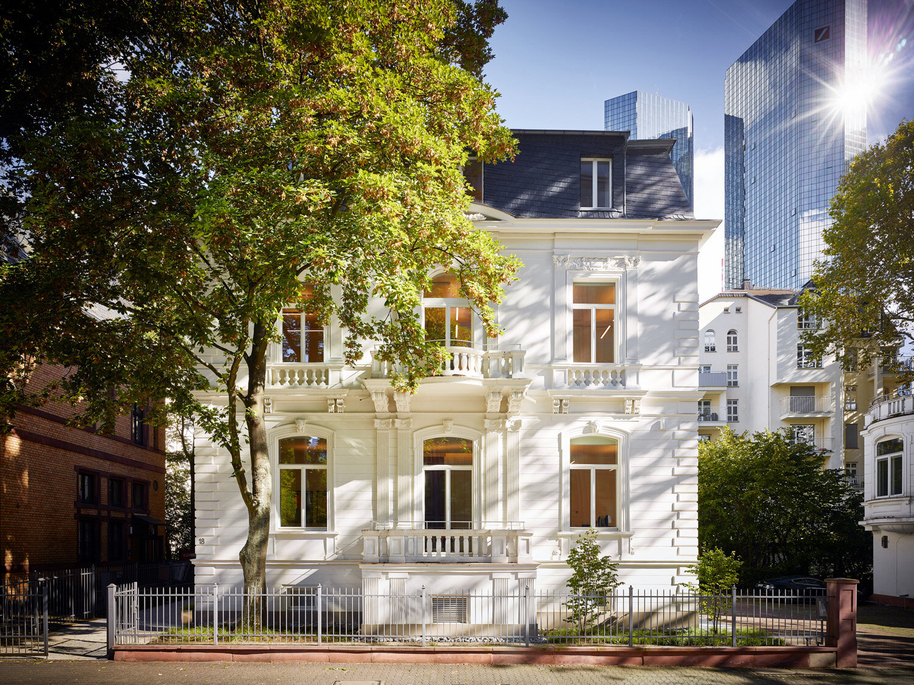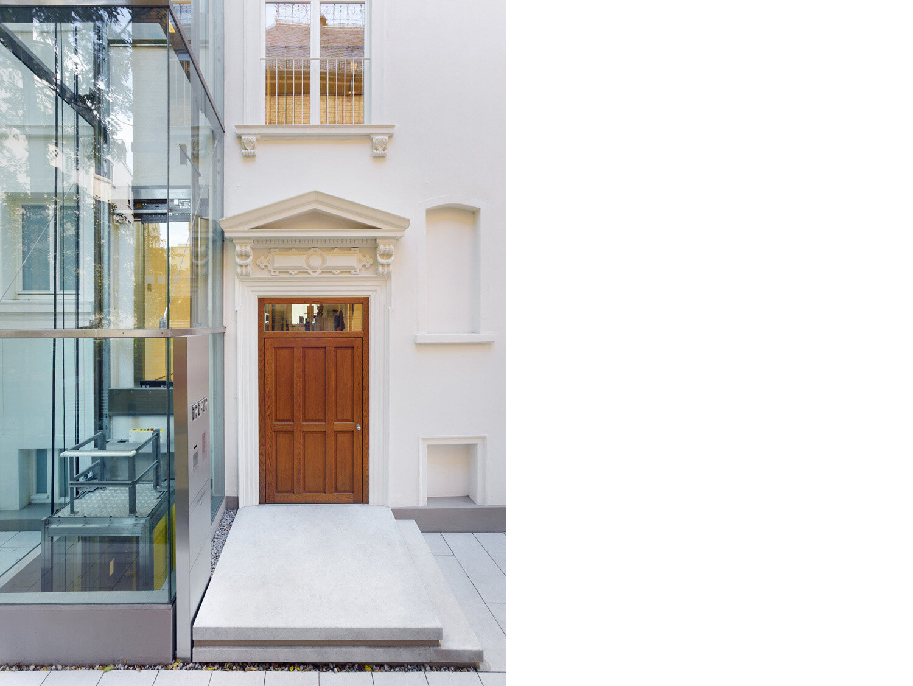Westend Office
For the European headquarters of an international real estate firm, 1100 Architect restored and renovated a villa built in 1876, creating a contemporary workspace that remains sensitive to the building’s historic features. Arrayed across four floors, the interiors include private offices, conference rooms, open areas, and several pantry kitchens. Its white walls, full-height doors, concealed mechanical systems, and discreet storage areas create gallery-like interiors suited to displaying the firm’s extensive art collection. 1100 Architect transformed the existing spiral staircase connecting the floors into a central sculptural element by encasing a wrought iron banister in plaster and covering the steps in leather.
LOCATION: FRANKFURT, GERMANY
COMPLETED: 2016
PHOTOGRAPHY © JEAN-LUC VALENTIN


